The Upland - Apartment Living in River Falls, WI
About
Office Hours
Monday 8:00 AM to 5:00 PM. Tuesday 8:00 AM to 6:00 PM. Wednesday 8:00 AM to 5:00 PM. Thursday 8:00 AM to 6:00 PM. Friday 8:00 AM to 5:00 PM. Saturday 10:00 AM to 3:00 PM.
Rooted in the region's natural beauty and unique landscapes and reminiscent of the area's rich tradition is The Upland, River Falls' premier new apartment rental community in Wisconsin, now open and ready to welcome you home. The Upland features Studio, 1, and 2-bedroom apartments in various thoughtfully designed floor plans so that you will find your perfect fit. Relax, revel, and renew in our welcoming amenity spaces, or enjoy all the nature, recreation, and local conveniences the area offers.
Experience the ease of single-level living at The Upland, where every detail is crafted for your comfort. Enjoy kitchen islands, roomy walk-in closets, and community spaces perfect for socializing, including a courtyard with grills and a cozy fire pit. Whether relaxing in your spacious pet-friendly home or enjoying the welcoming amenities, The Upland offers the ideal setting for living your best life.
The Upland in River Falls, WI offers a vibrant, boutique lifestyle near Hudson, WI, in the cozy, thriving community of River Falls, all with easy access to the Twin Cities, with downtown St. Paul only 30 minutes away. Within one-half mile of The Upland, you can launch your kayak or cast your fly on the Class I Trout Stream waters of the Kinnickinnic River; explore 7.5 miles of trails at the mountain biking destination, Whitetail Ridge; and enjoy a well-crafted cocktail, great meal and entertainment at Tattersall Distillery (they even have a dog-friendly patio!). Your hometown of River Falls provides abundant employment and educational enrichment opportunities, a robust hospital and clinic system, and many festivals and cultural and sporting events to attend. You'll love living here!
☀️ Celebrate Summer with $1,250 Off!Specials
🍧 July Jubilee at The Upland 🍉
Valid 2025-07-07 to 2025-07-31
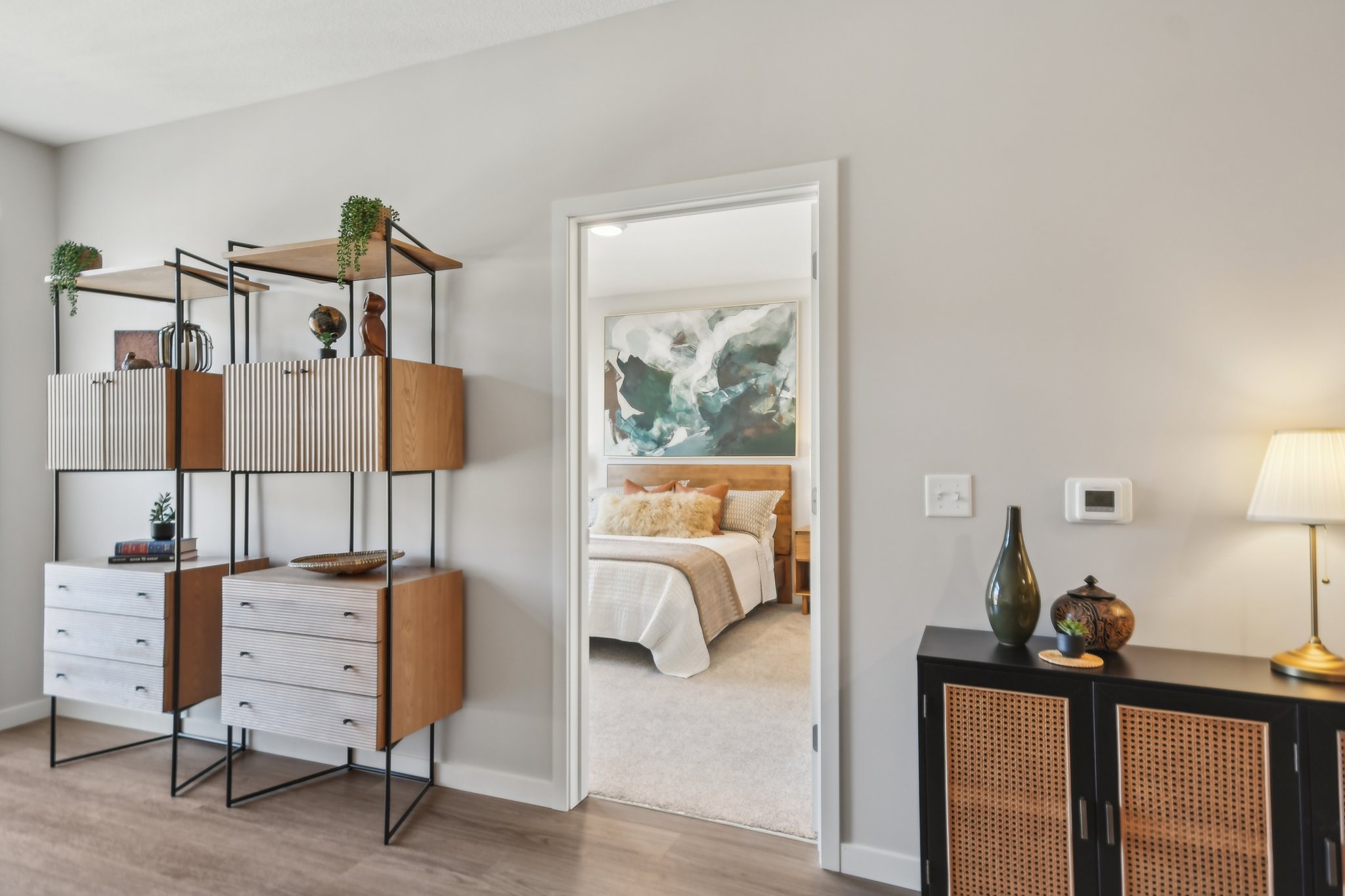
Step into elevated living with our limited-time offer at The Upland. Now through July 31, enjoy $1,250 off your rent when you lease your new home. Whether you're drawn to the modern finishes, spacious layouts, or vibrant community atmosphere—this is your chance to move in and save. ✨ Choose your perfect floor plan 📅 Schedule a tour 🏡 Make your River Falls retreat a reality Don’t wait—these savings won’t last!
Floor Plans
0 Bedroom Floor Plan
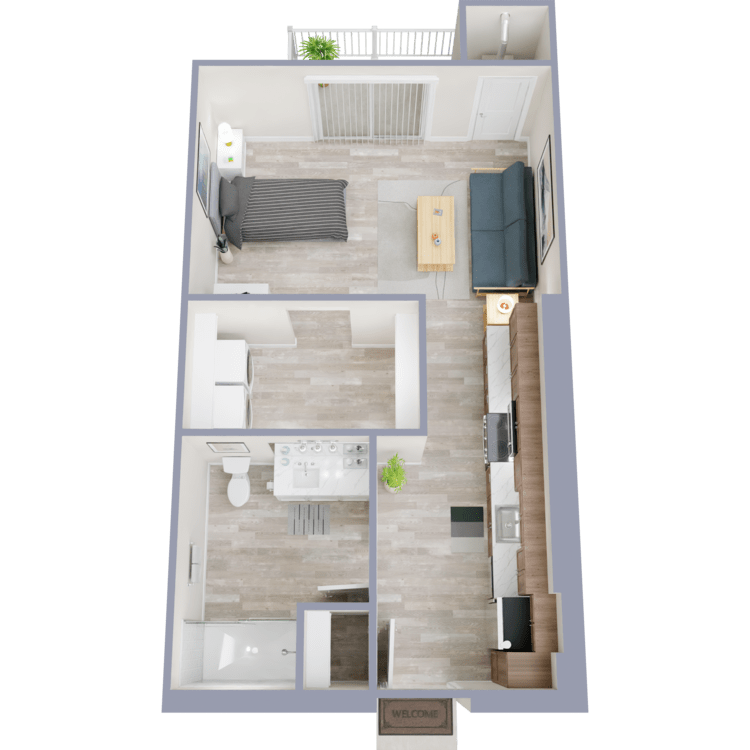
Bluestem - ADA
Details
- Beds: Studio
- Baths: 1
- Square Feet: 546
- Rent: Call for details.
- Deposit: $500
Floor Plan Amenities
- 9Ft Ceilings
- Balcony or Patio
- Cable Ready
- Central Air and Heating
- Disability Access
- Dishwasher
- Microwave
- Refrigerator
- Walk-in Closets
- Washer and Dryer in Home
* In Select Apartment Homes
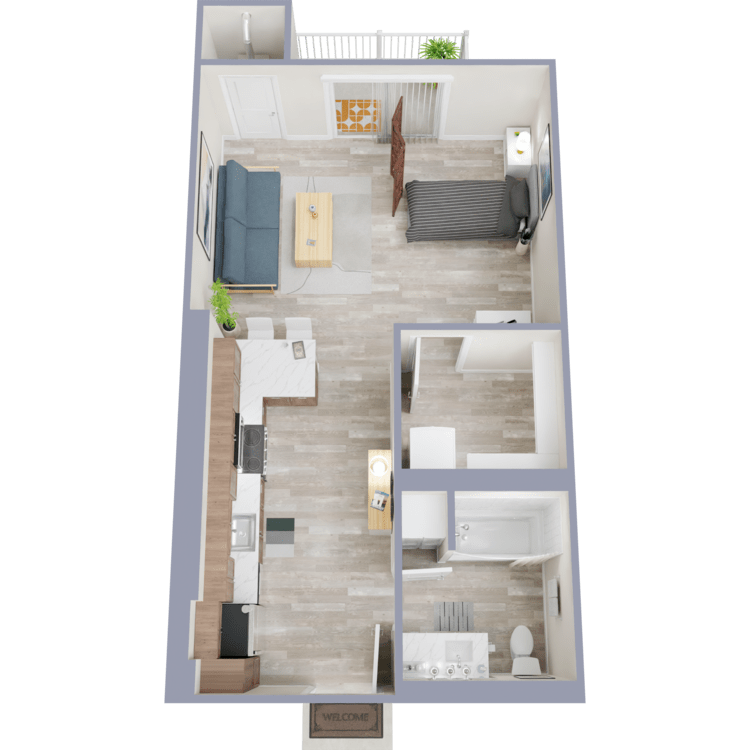
Bluestem
Details
- Beds: Studio
- Baths: 1
- Square Feet: 546
- Rent: Call for details.
- Deposit: $500
Floor Plan Amenities
- 9Ft Ceilings
- Balcony or Patio
- Breakfast Bar
- Cable Ready
- Central Air and Heating
- Dishwasher
- Microwave
- Refrigerator
- Views Available
- Walk-in Closets
- Washer and Dryer in Home
* In Select Apartment Homes
Floor Plan Photos
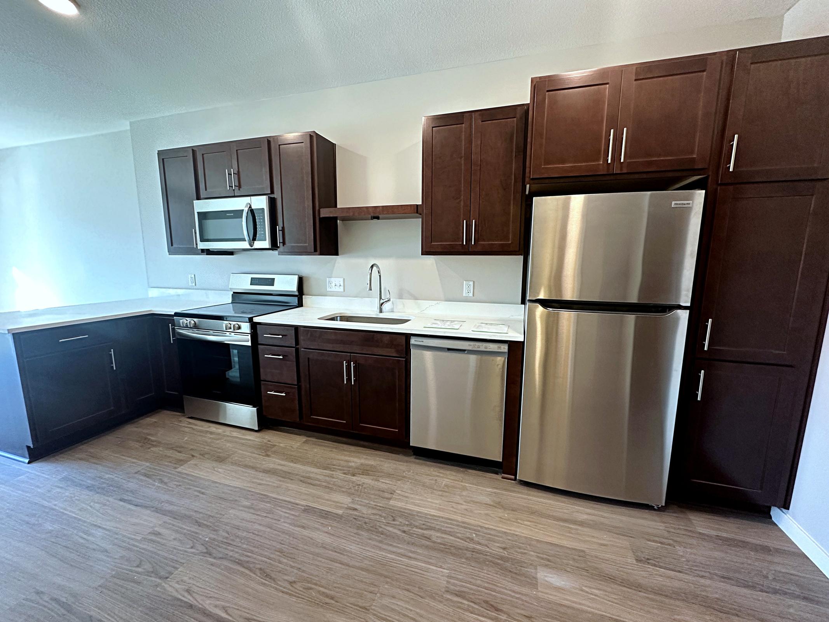
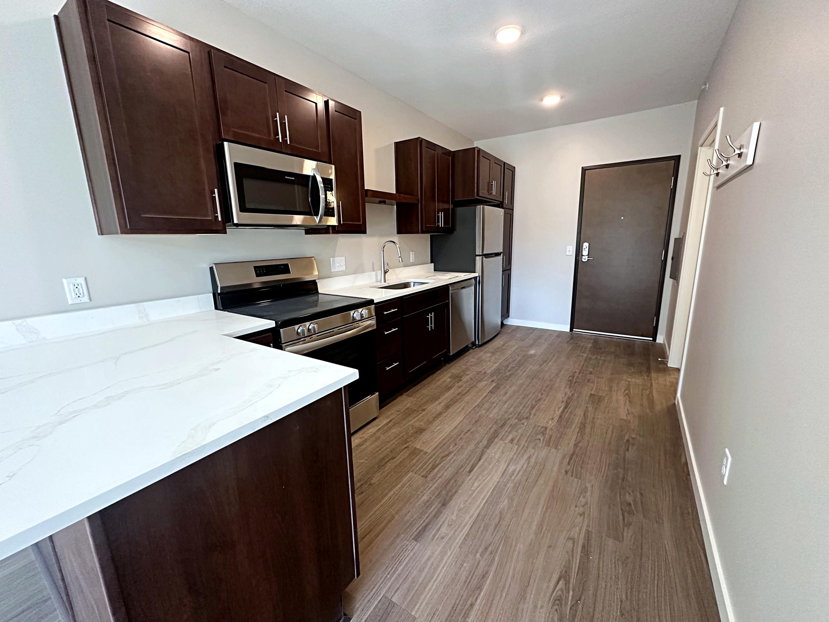

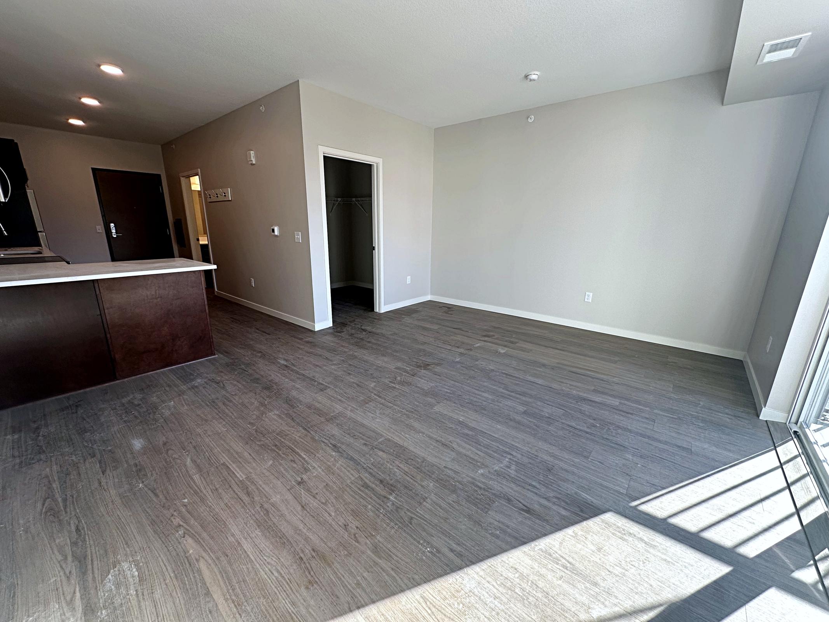
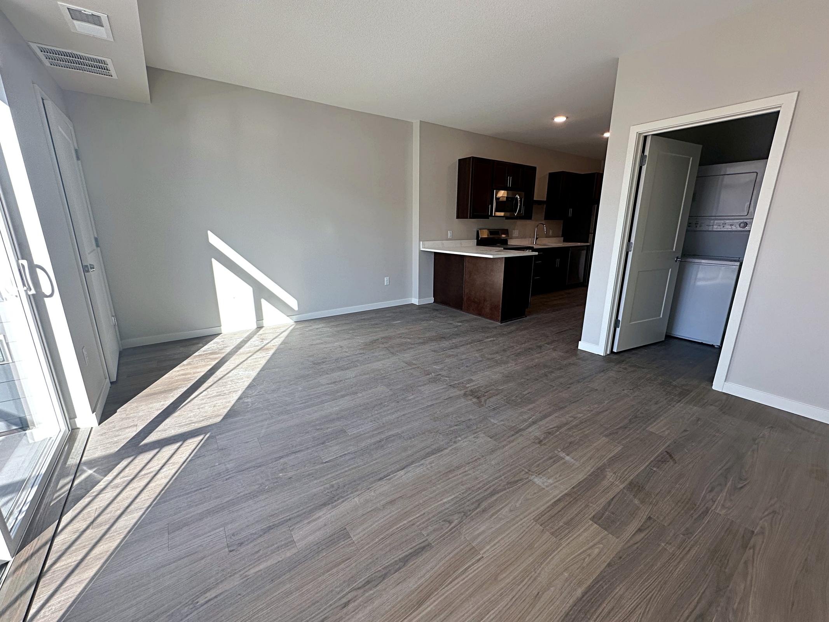
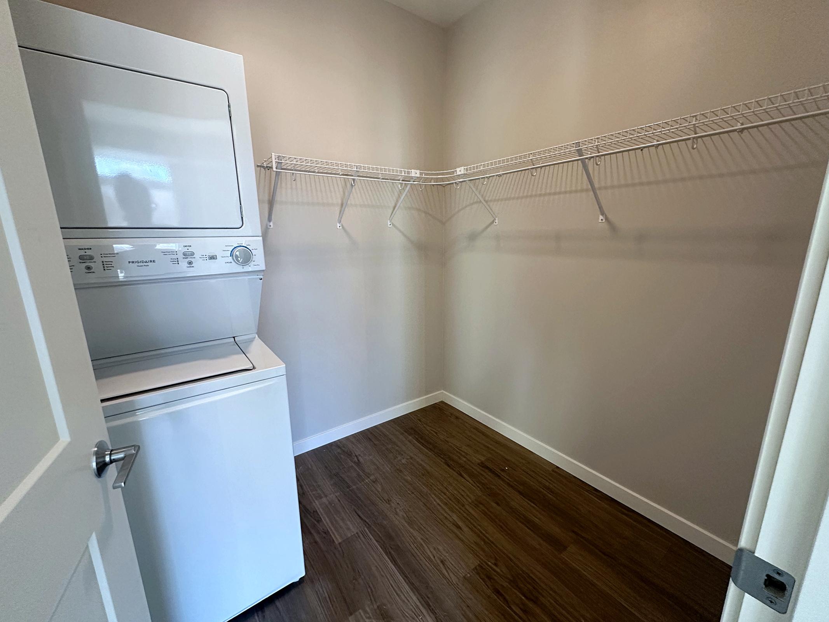
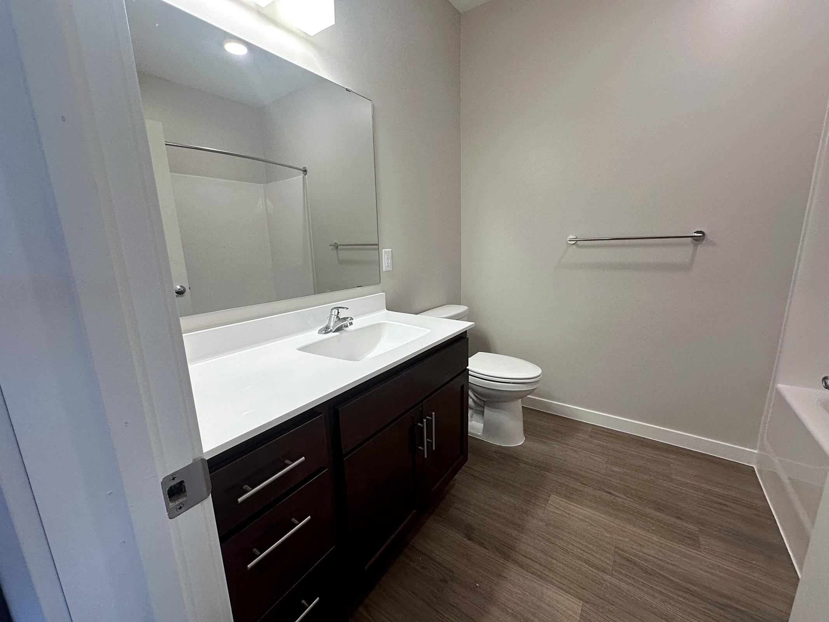
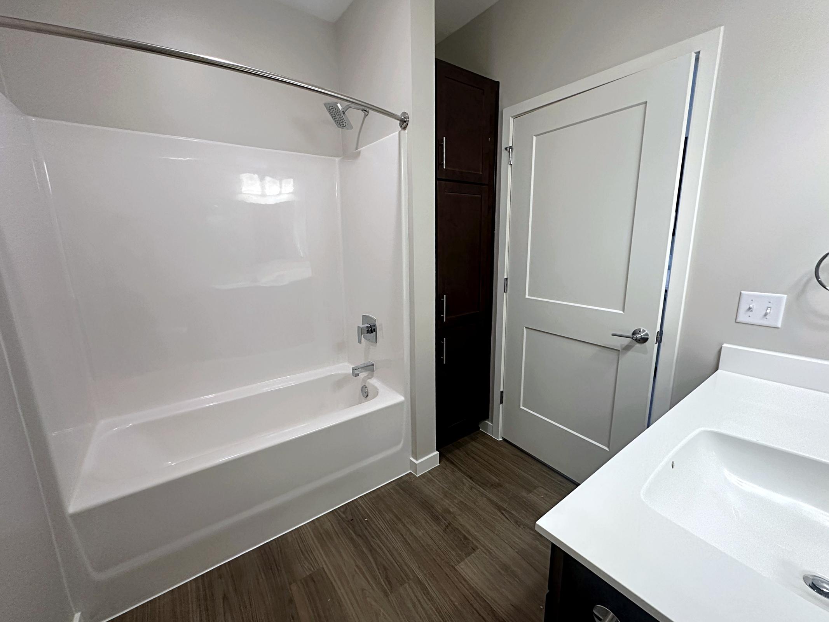
1 Bedroom Floor Plan
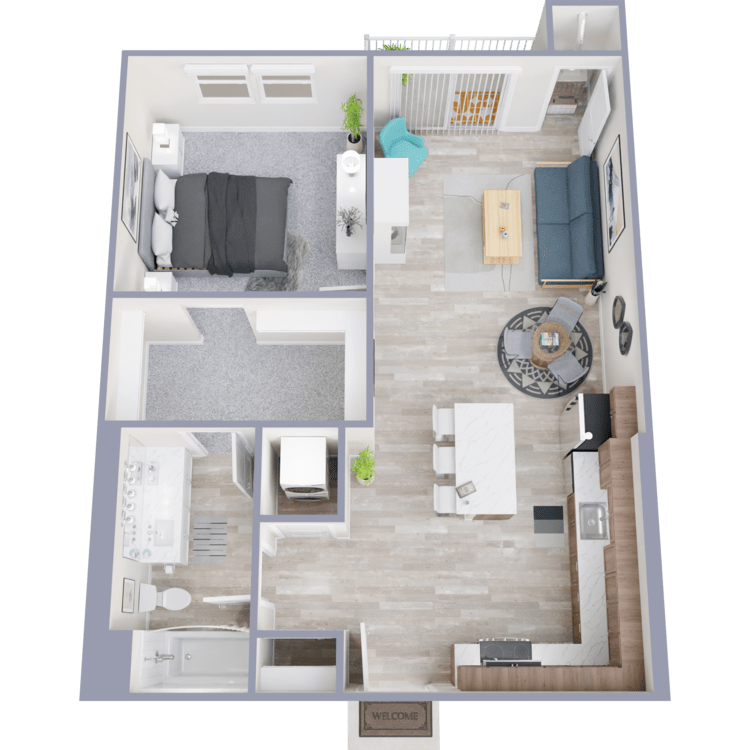
Meadow B
Details
- Beds: 1 Bedroom
- Baths: 1
- Square Feet: 810
- Rent: $1550-$1724
- Deposit: $500
Floor Plan Amenities
- 9Ft Ceilings
- Balcony or Patio
- Cable Ready
- Central Air and Heating
- Dishwasher
- Microwave
- Refrigerator
- Walk-in Closets
- Washer and Dryer in Home
* In Select Apartment Homes
Floor Plan Photos
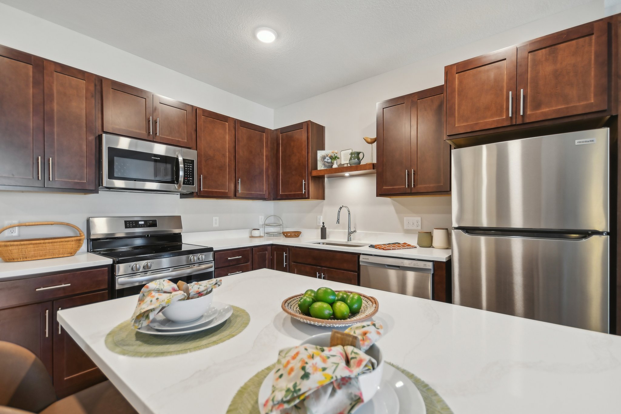
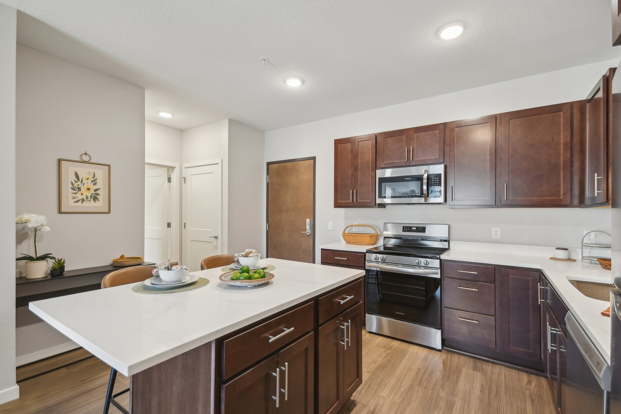
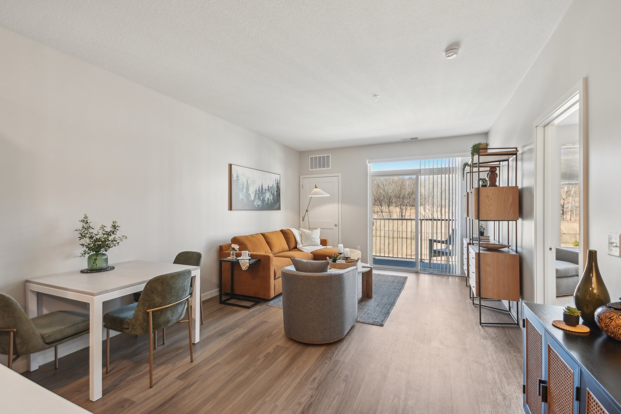
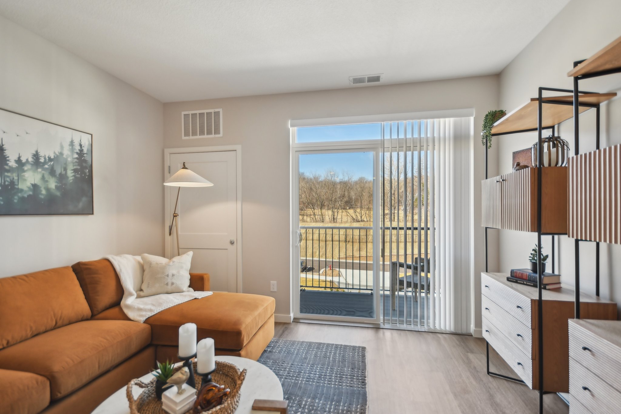
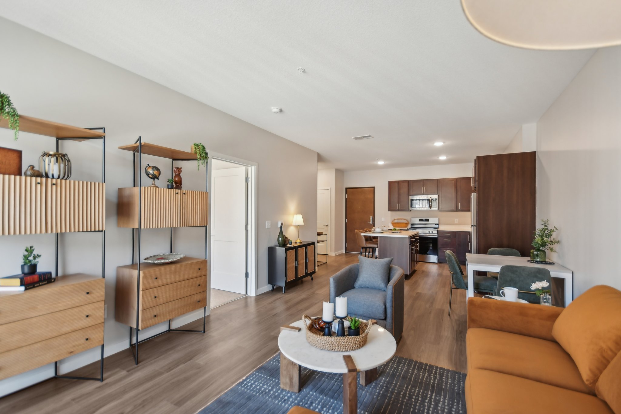
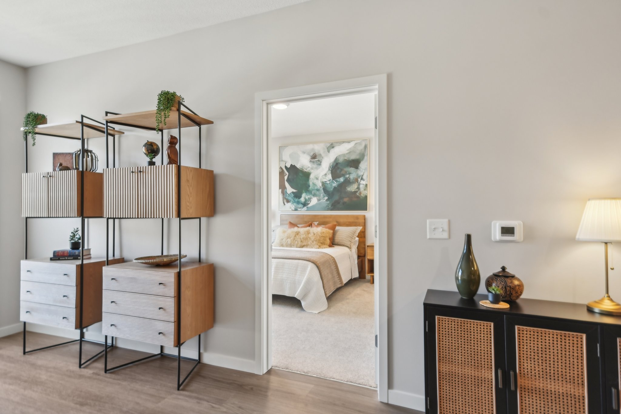
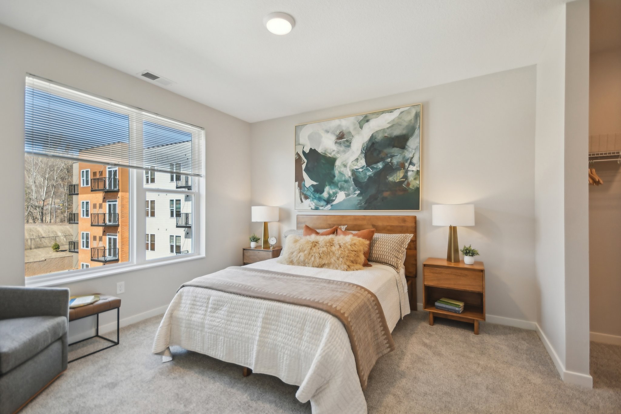
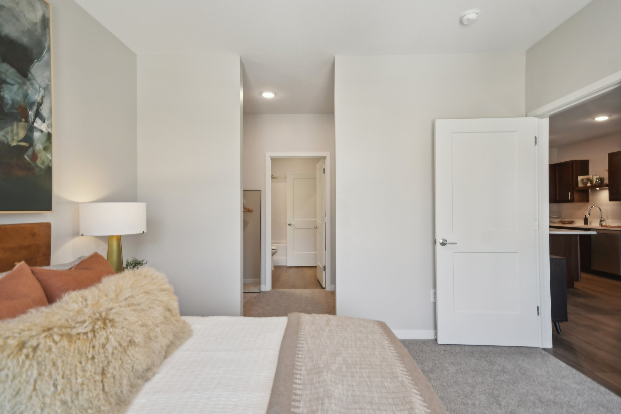
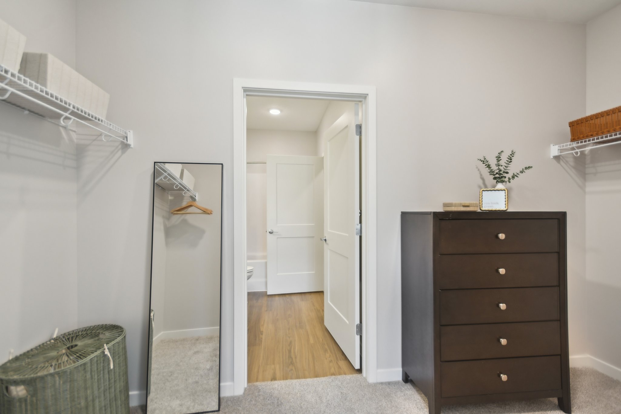
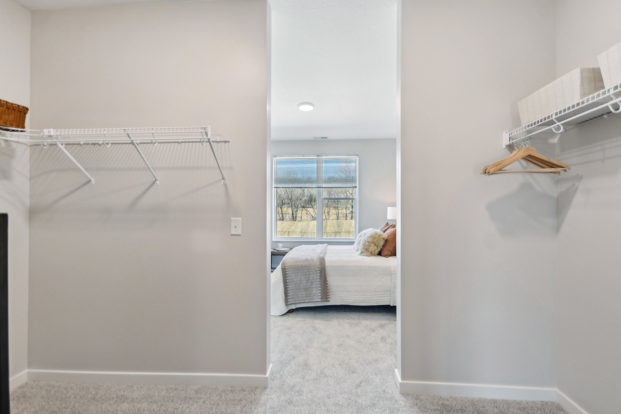
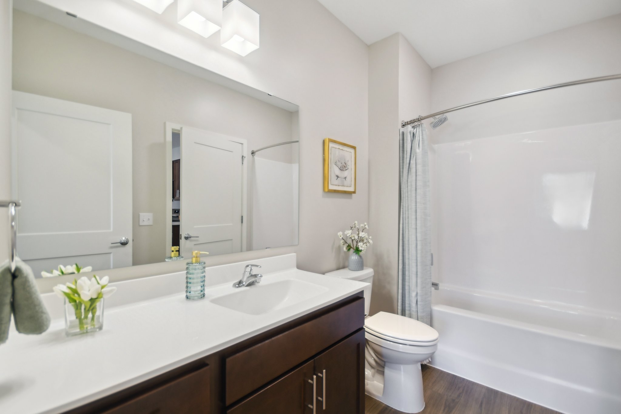
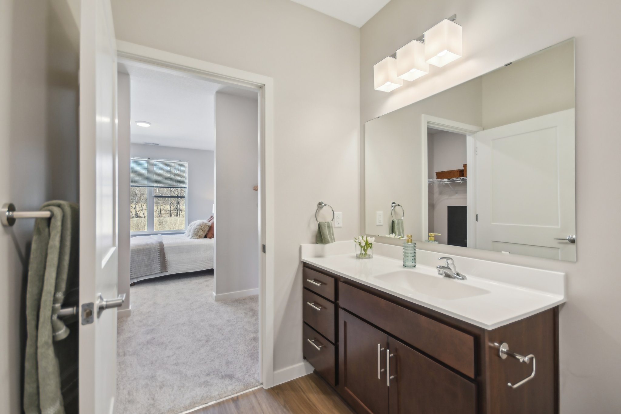
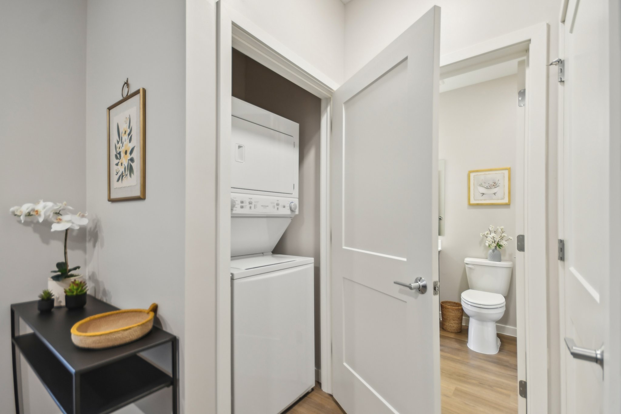
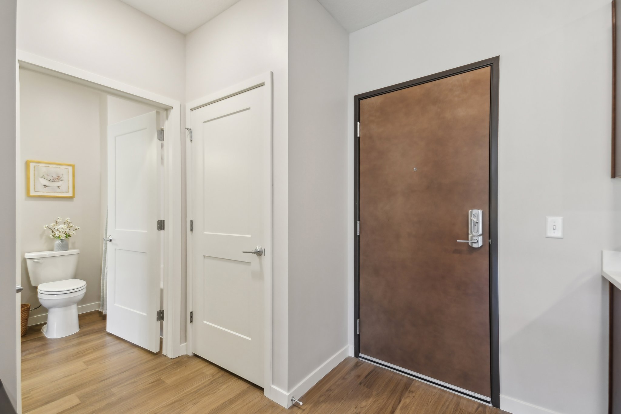
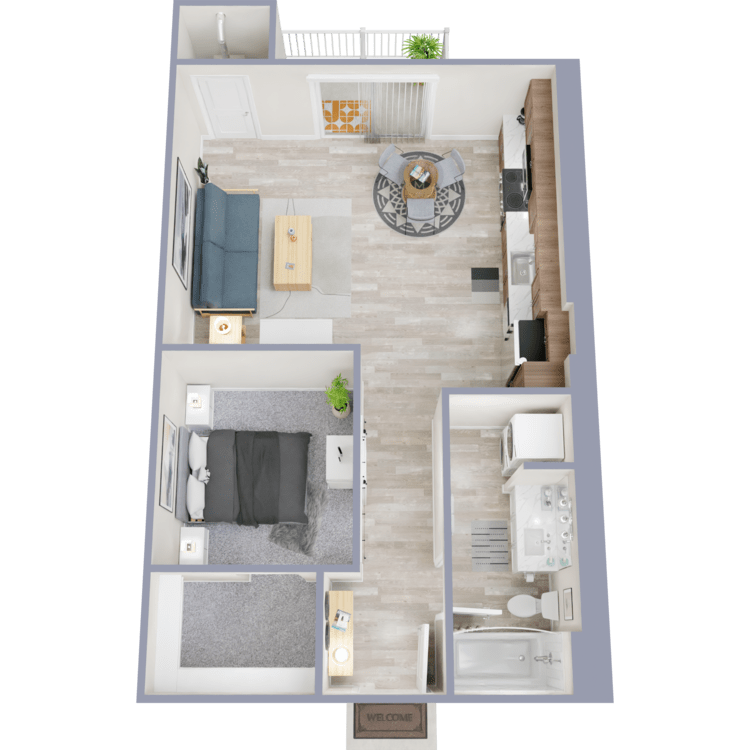
Coneflower
Details
- Beds: 1 Bedroom
- Baths: 1
- Square Feet: 612
- Rent: Call for details.
- Deposit: $500
Floor Plan Photos
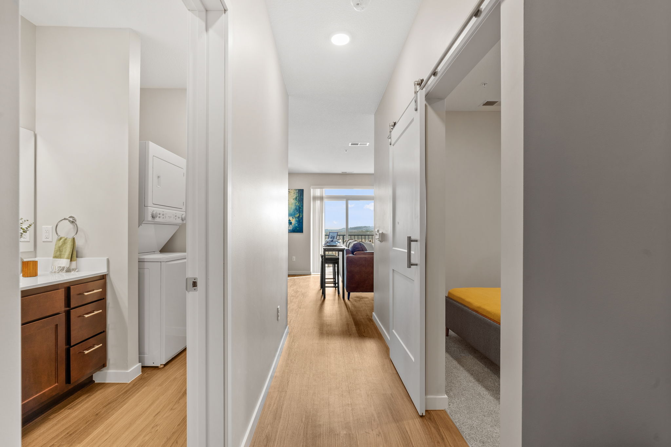
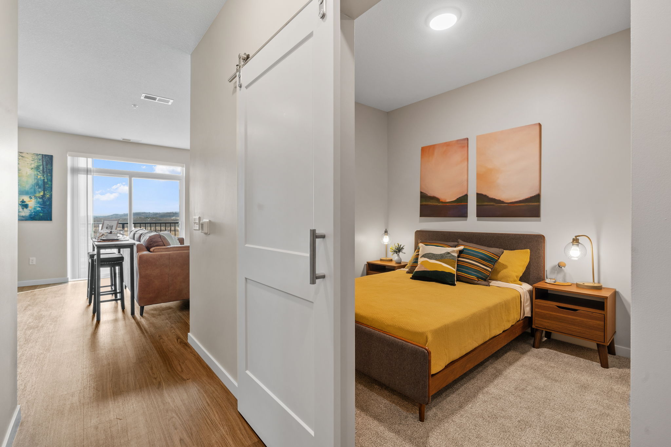
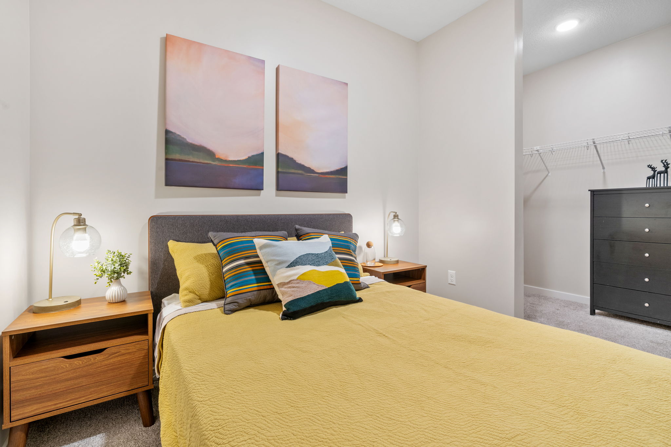
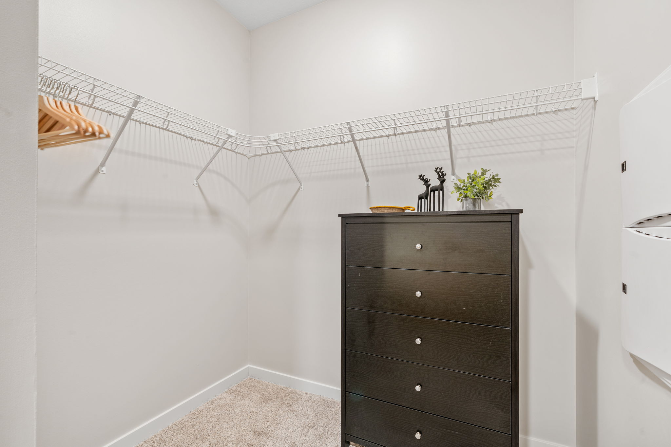
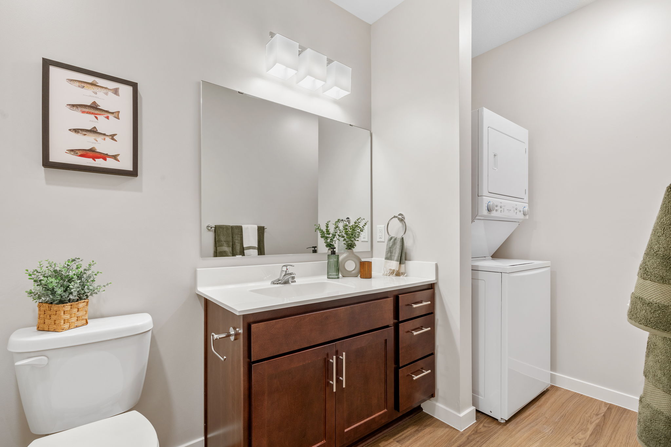
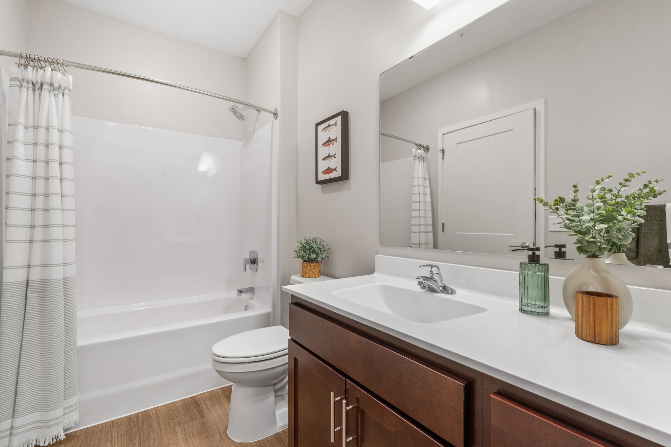
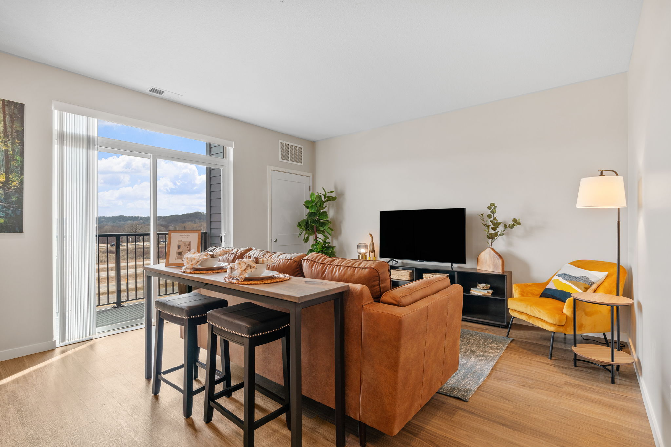
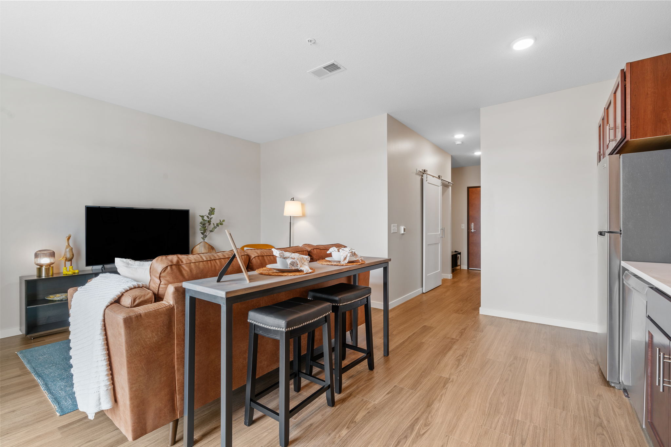
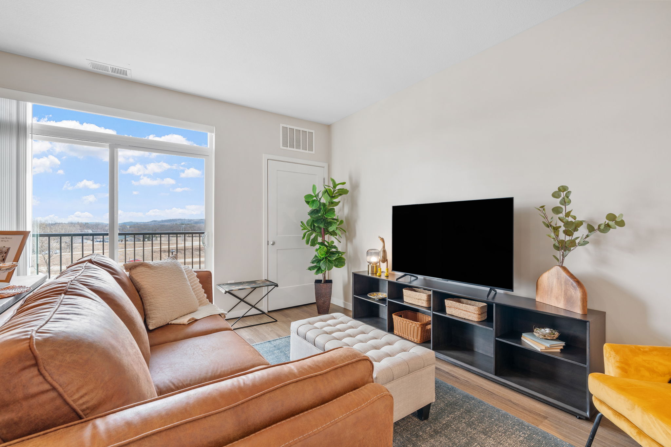
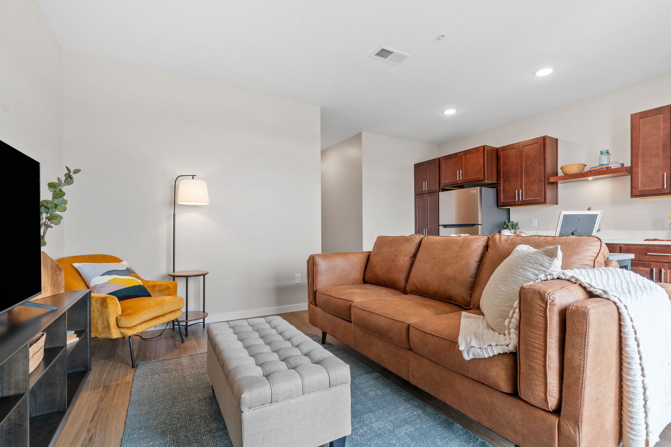
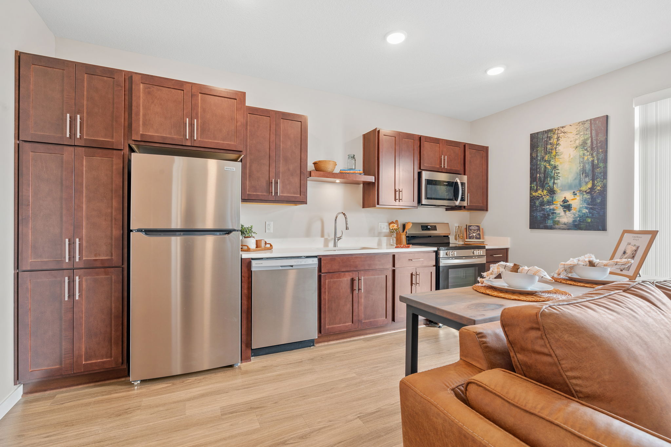
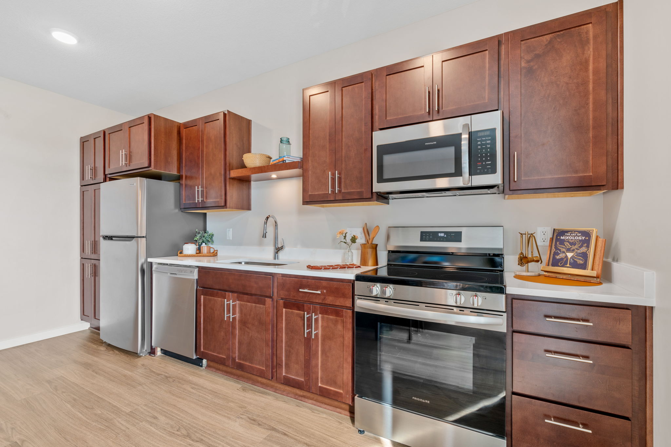
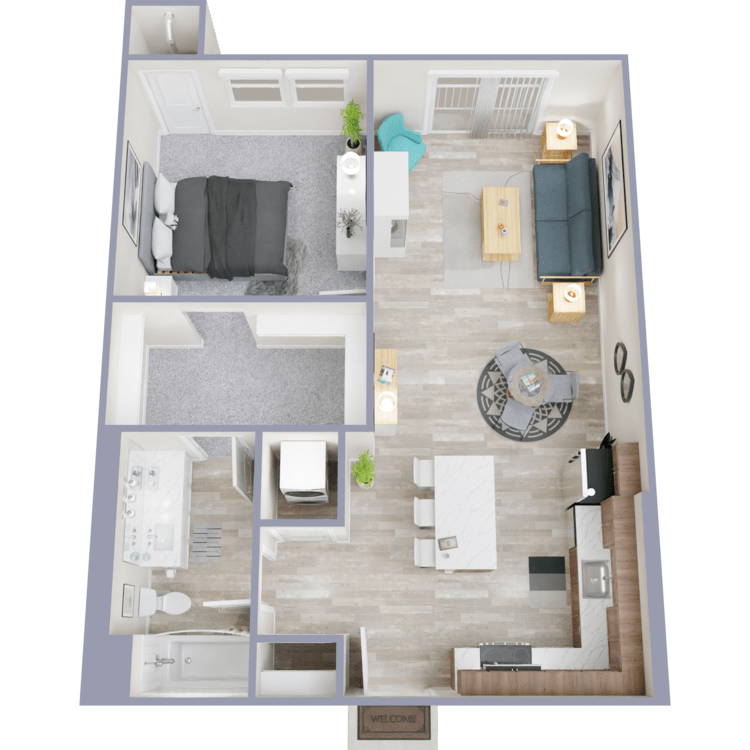
Hilltop
Details
- Beds: 1 Bedroom
- Baths: 1
- Square Feet: 810
- Rent: Call for details.
- Deposit: $500
Floor Plan Amenities
- 9Ft Ceilings
- Balcony or Patio
- Central Air and Heating
- Dishwasher
- Microwave
- Refrigerator
- Walk-in Closets
- Washer and Dryer in Home
* In Select Apartment Homes
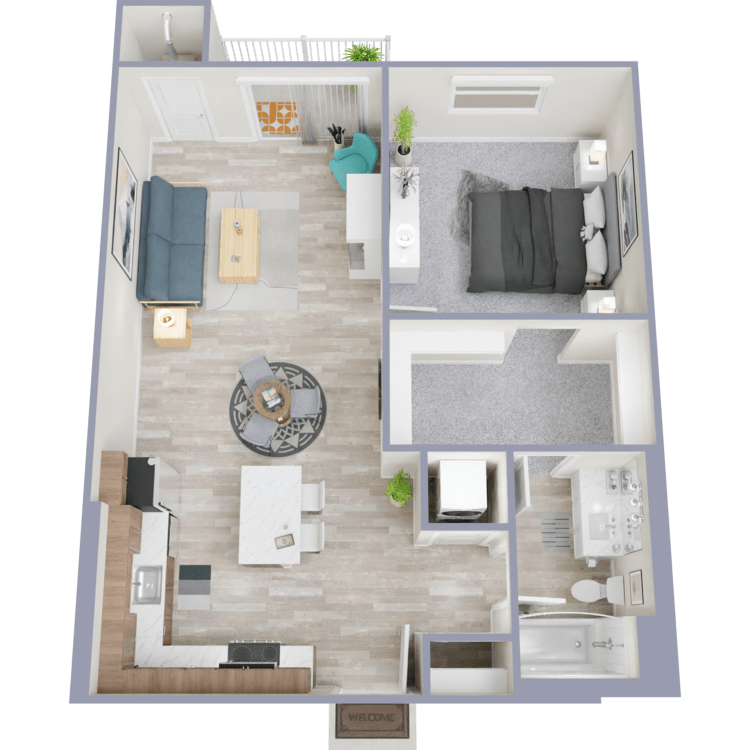
Meadow A
Details
- Beds: 1 Bedroom
- Baths: 1
- Square Feet: 779-782
- Rent: $1495-$1724
- Deposit: $500
Floor Plan Amenities
- 9Ft Ceilings
- Balcony or Patio
- Cable Ready
- Central Air and Heating
- Dishwasher
- Microwave
- Refrigerator
- Walk-in Closets
- Washer and Dryer in Home
* In Select Apartment Homes
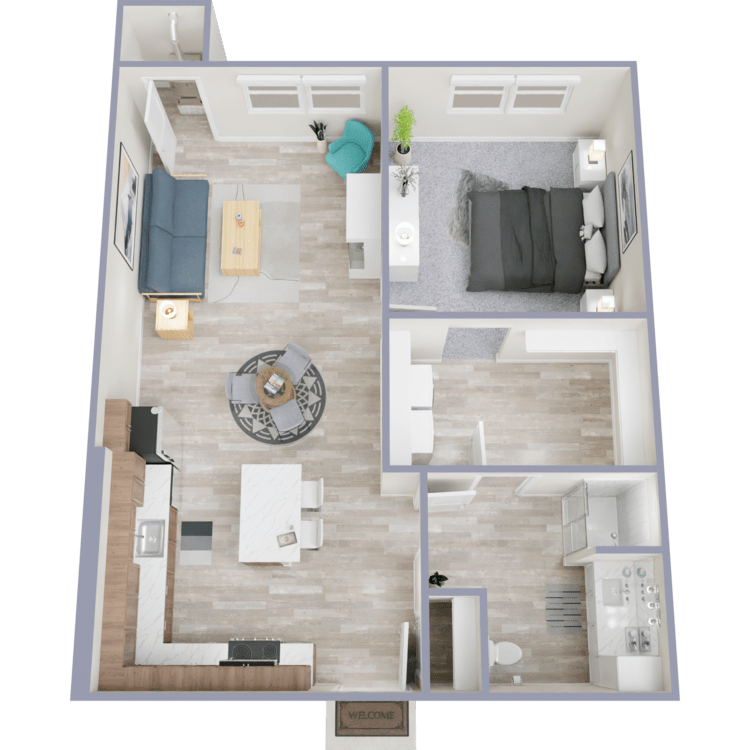
Meadow - ADA
Details
- Beds: 1 Bedroom
- Baths: 1
- Square Feet: 810
- Rent: $1495
- Deposit: $500
Floor Plan Amenities
- 9Ft Ceilings
- Cable Ready
- Central Air and Heating
- Dishwasher
- Microwave
- Refrigerator
- Walk-in Closets
- Washer and Dryer in Home
* In Select Apartment Homes
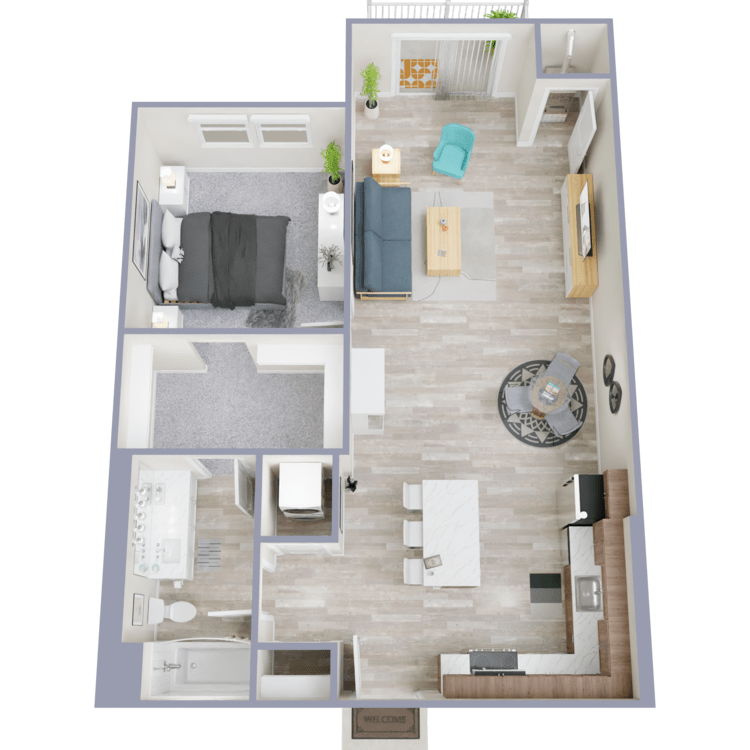
Savanna
Details
- Beds: 1 Bedroom
- Baths: 1
- Square Feet: 877
- Rent: $1724
- Deposit: $500
Floor Plan Amenities
- 9Ft Ceilings
- Balcony or Patio
- Cable Ready
- Central Air and Heating
- Dishwasher
- Microwave
- Refrigerator
- Walk-in Closets
- Washer and Dryer in Home
* In Select Apartment Homes
Floor Plan Photos
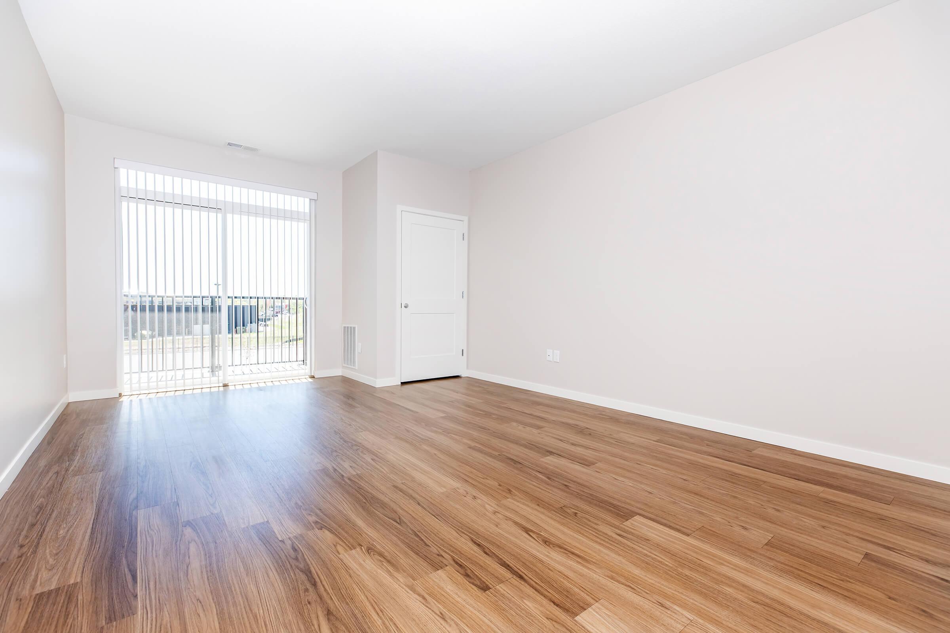
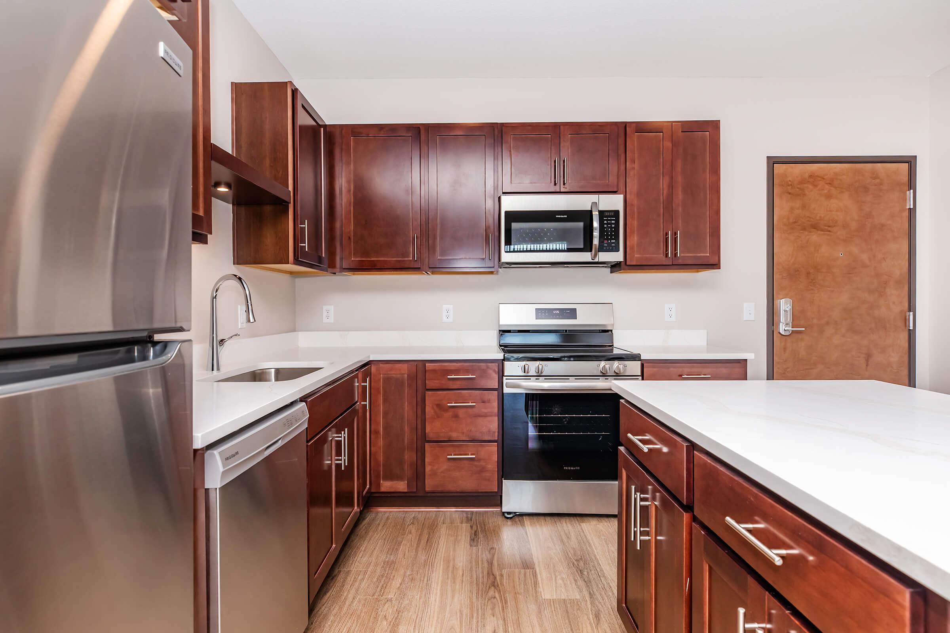
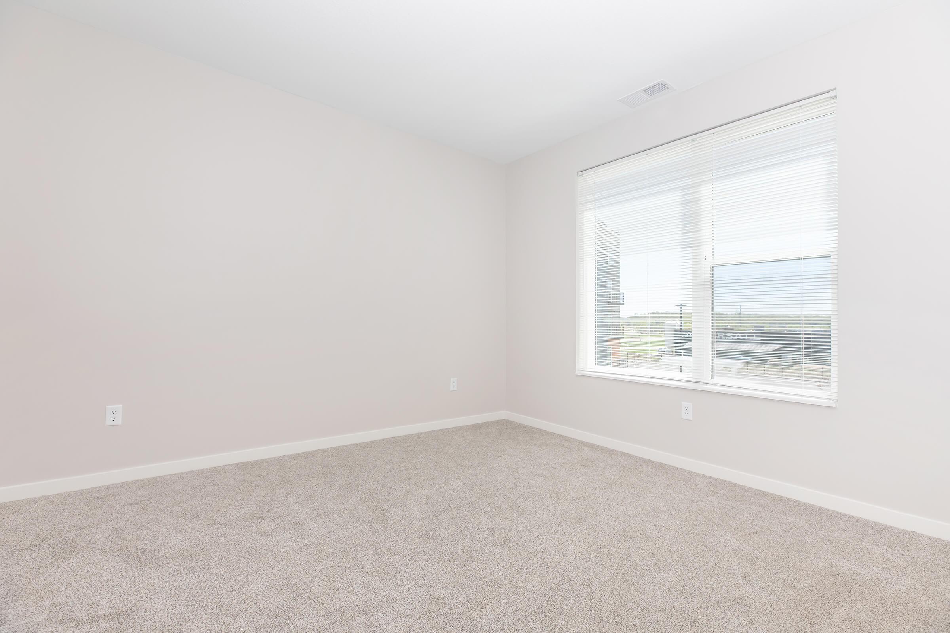
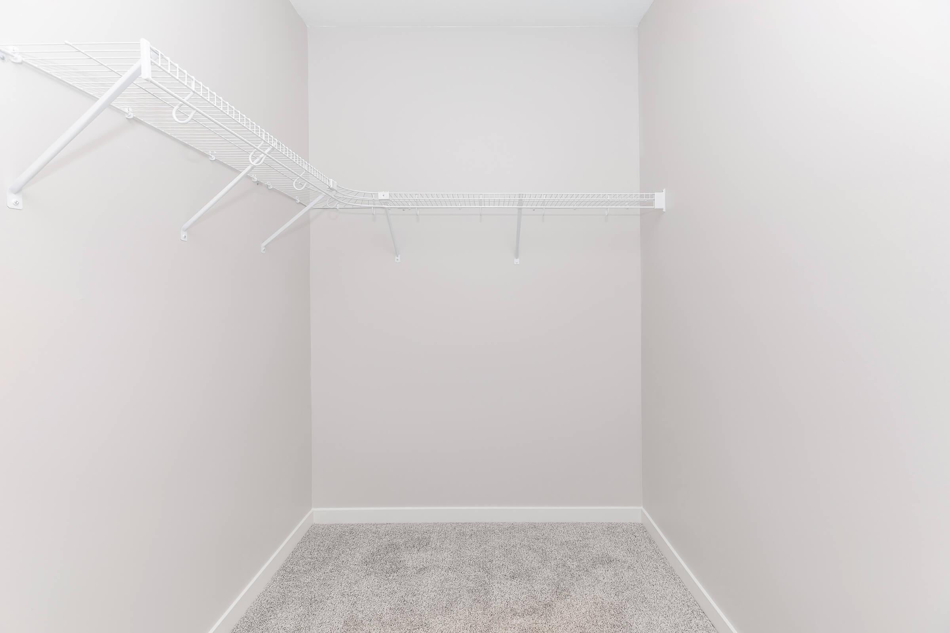
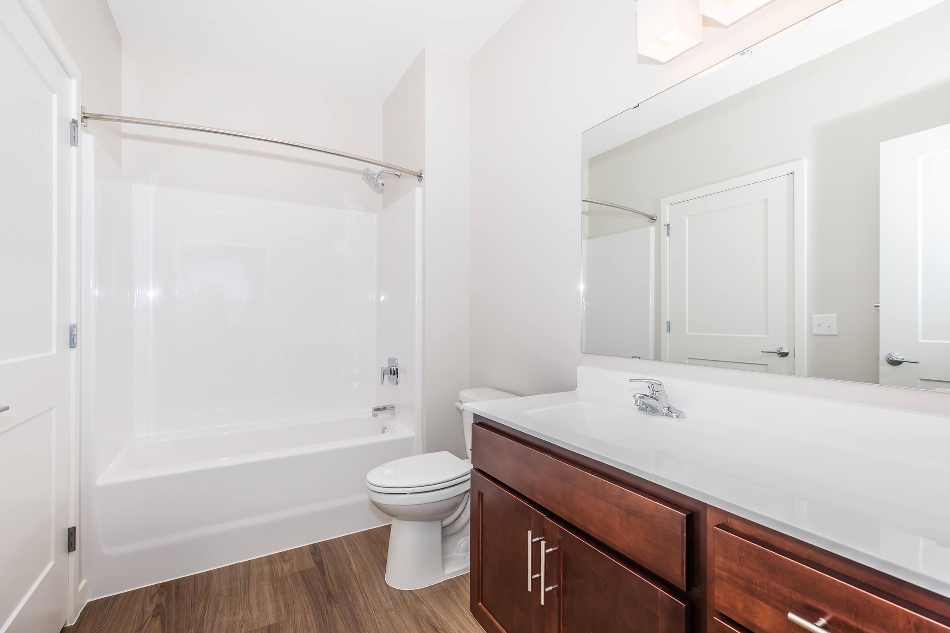
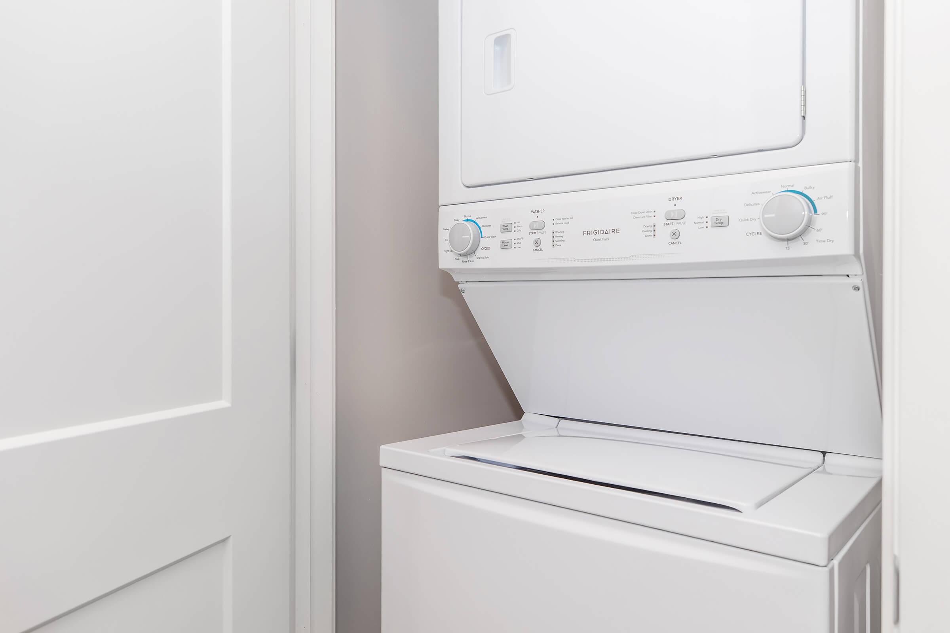
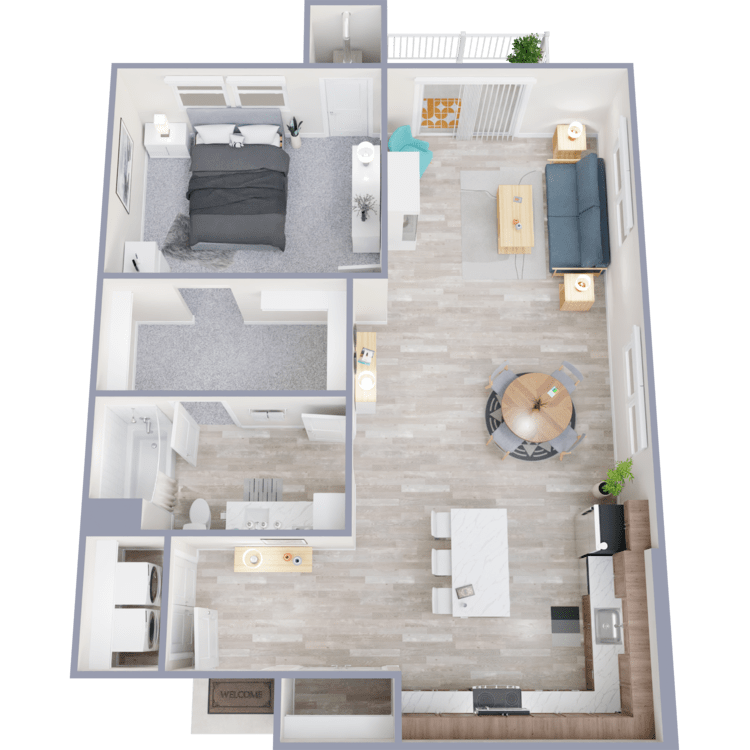
Prairie
Details
- Beds: 1 Bedroom
- Baths: 1
- Square Feet: 896
- Rent: $1775
- Deposit: $500
Floor Plan Amenities
- 9Ft Ceilings
- Balcony or Patio
- Central Air and Heating
- Dishwasher
- Microwave
- Refrigerator
- Walk-in Closets
- Washer and Dryer in Home
* In Select Apartment Homes
Floor Plan Photos
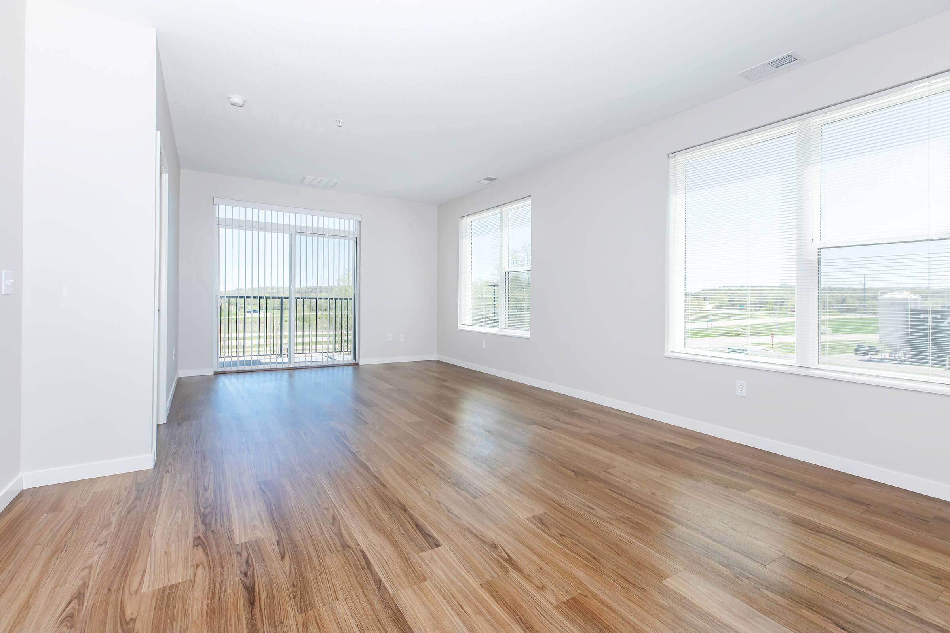
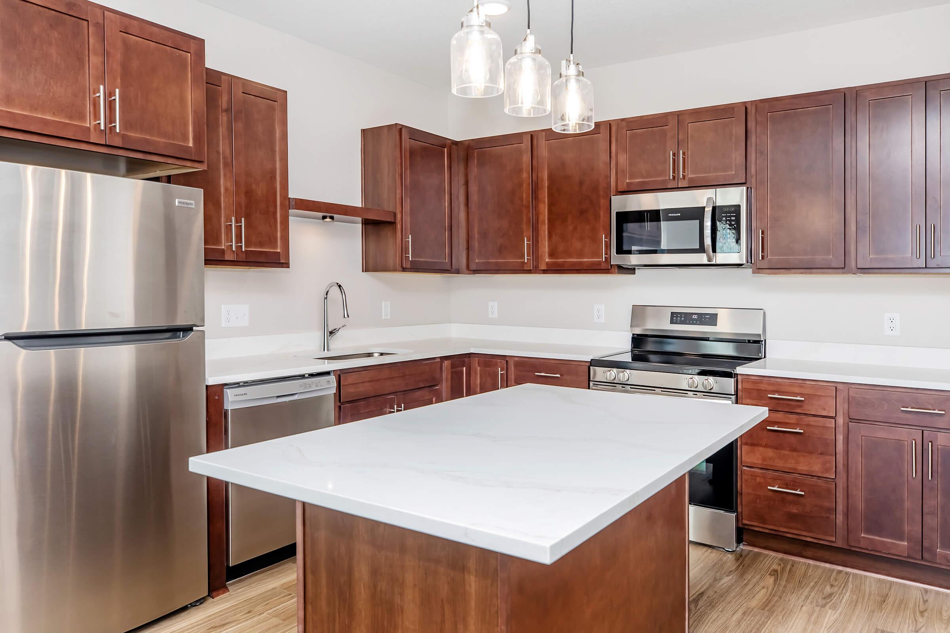
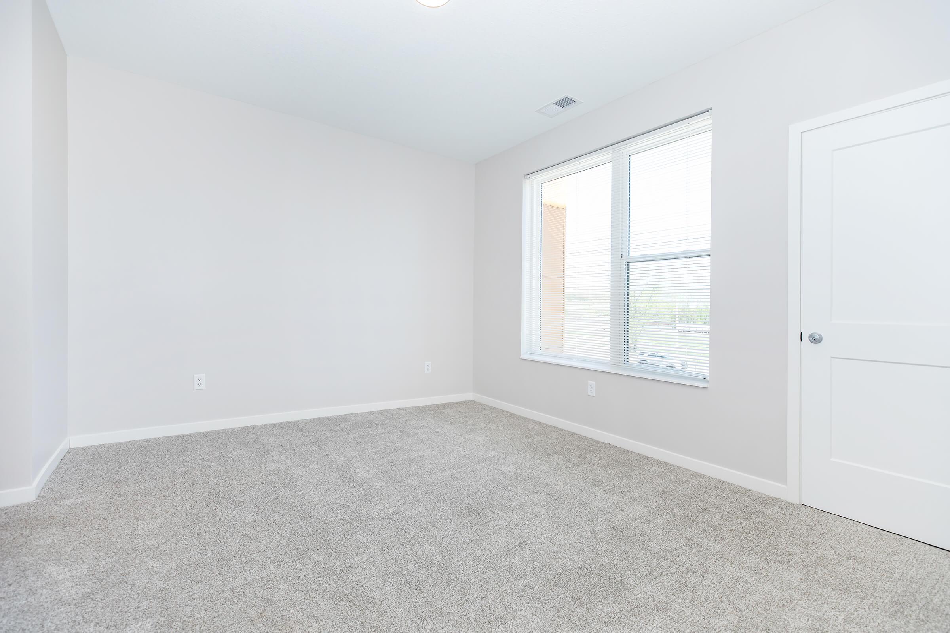
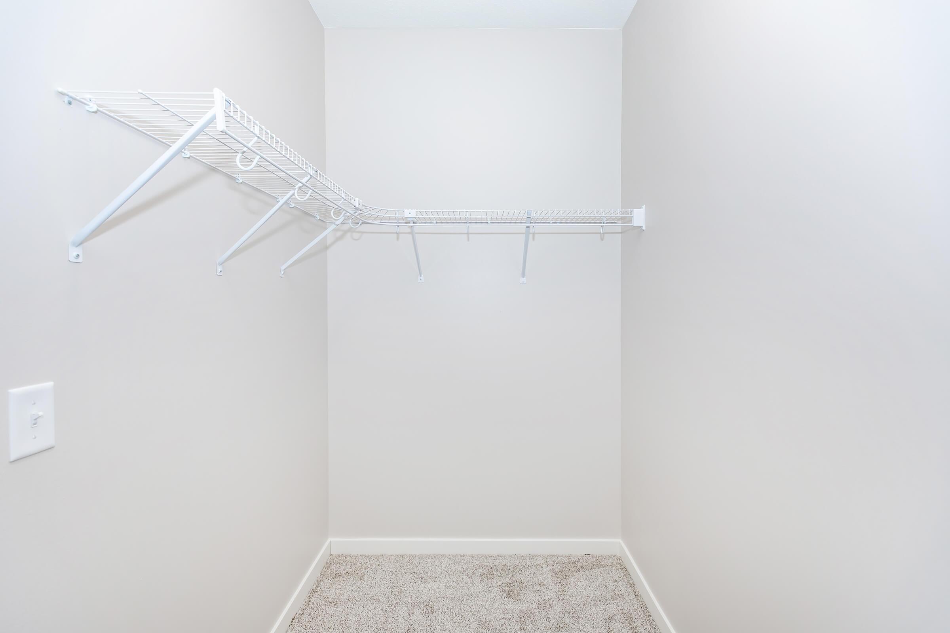
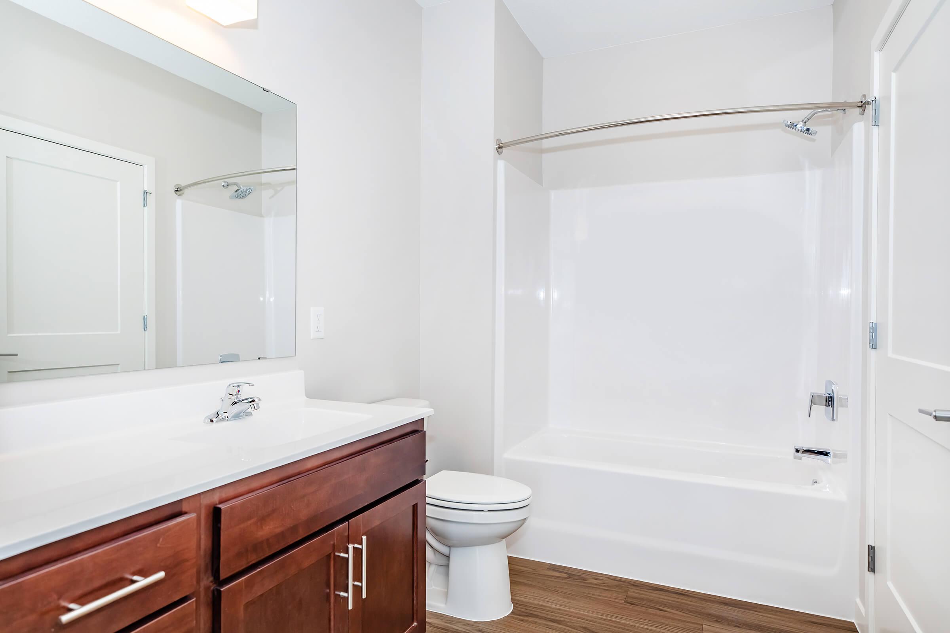
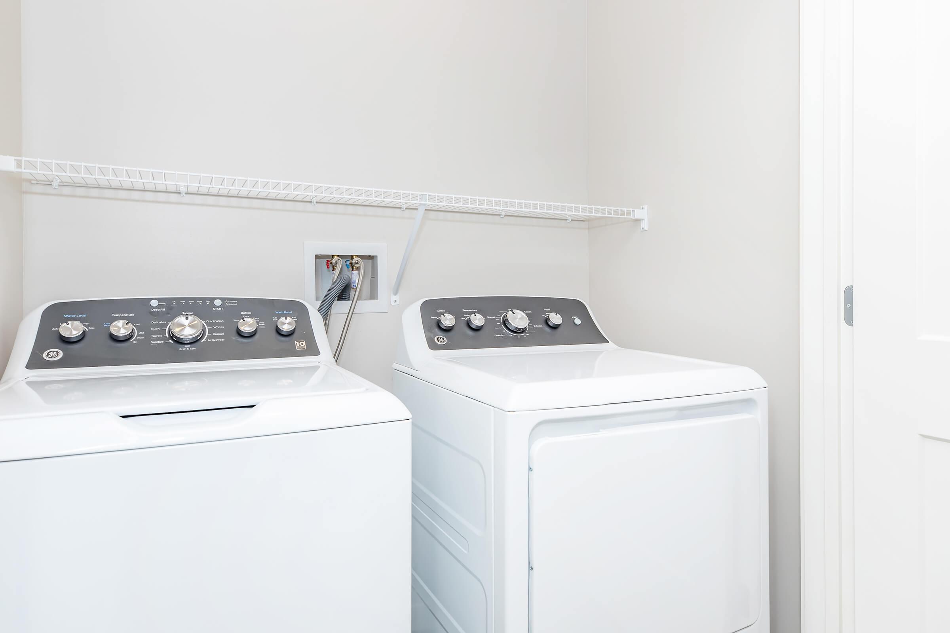
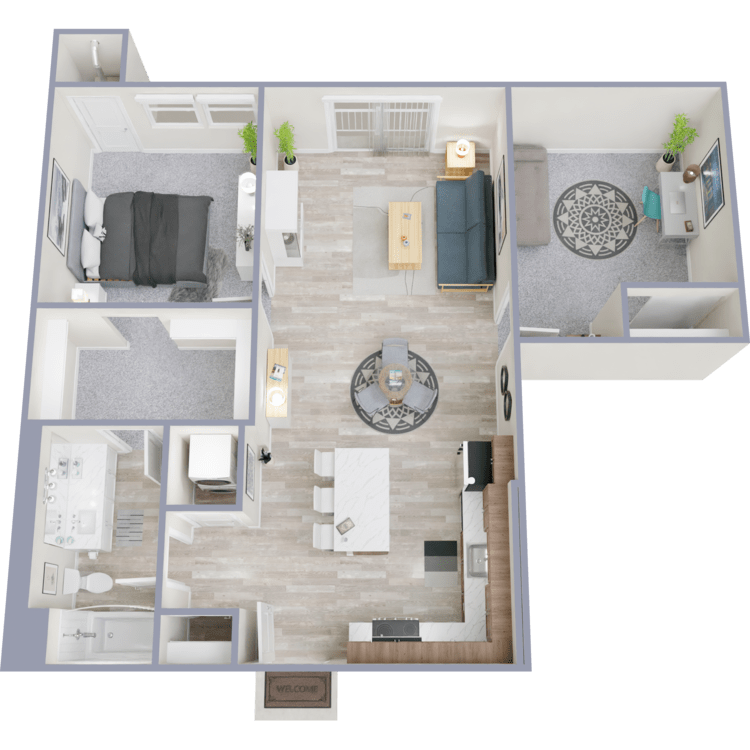
Fox A
Details
- Beds: 1 Bedroom
- Baths: 1
- Square Feet: 959
- Rent: $1785-$1829
- Deposit: $500
Floor Plan Amenities
- 9Ft Ceilings
- Balcony or Patio
- Den or Study
- Dishwasher
- Microwave
- Refrigerator
- Walk-in Closets
- Washer and Dryer in Home
* In Select Apartment Homes
Floor Plan Photos
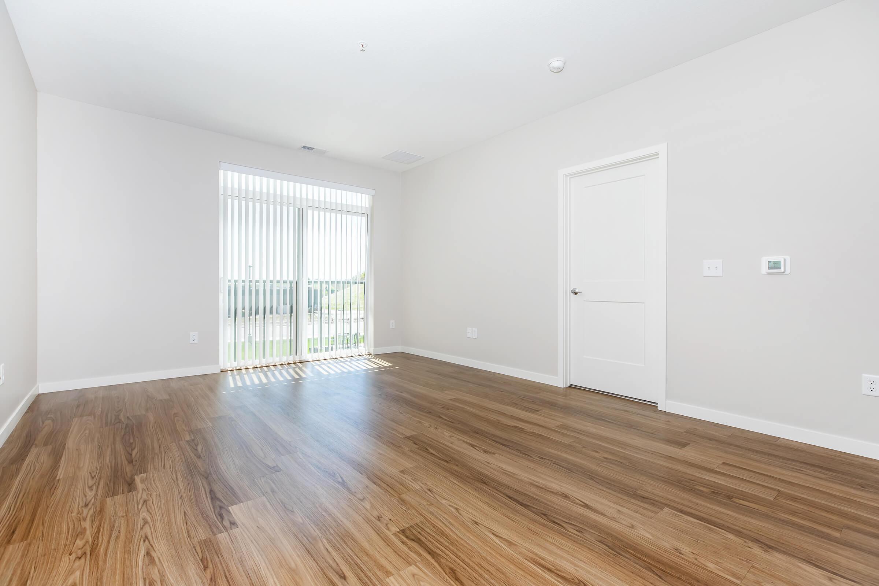
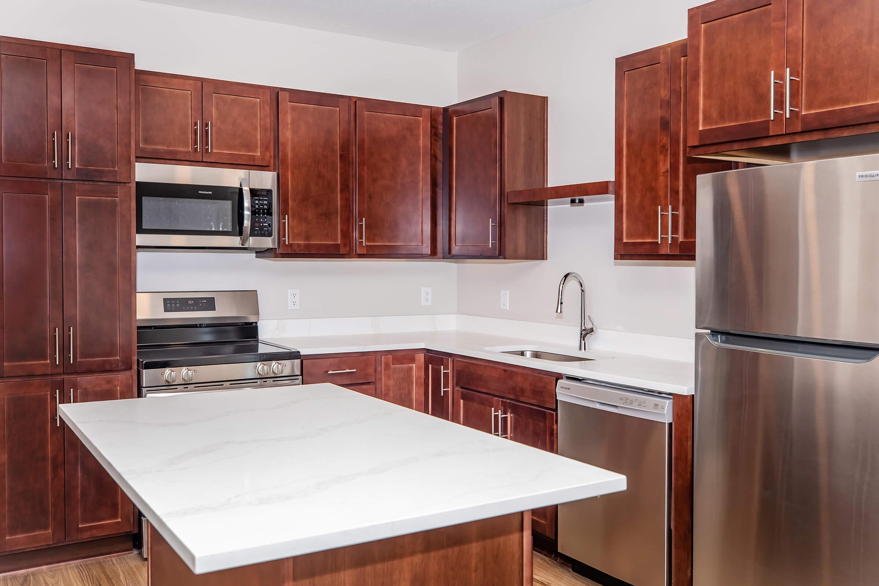
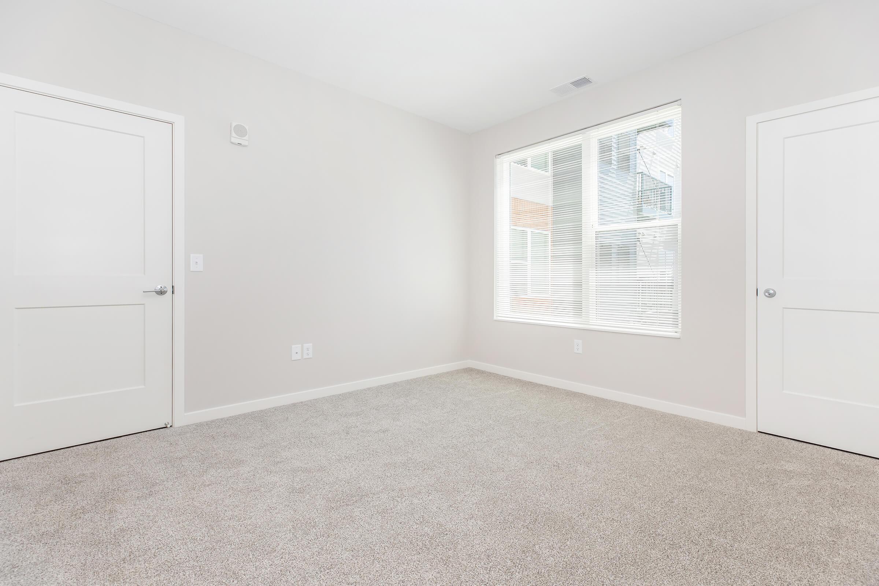
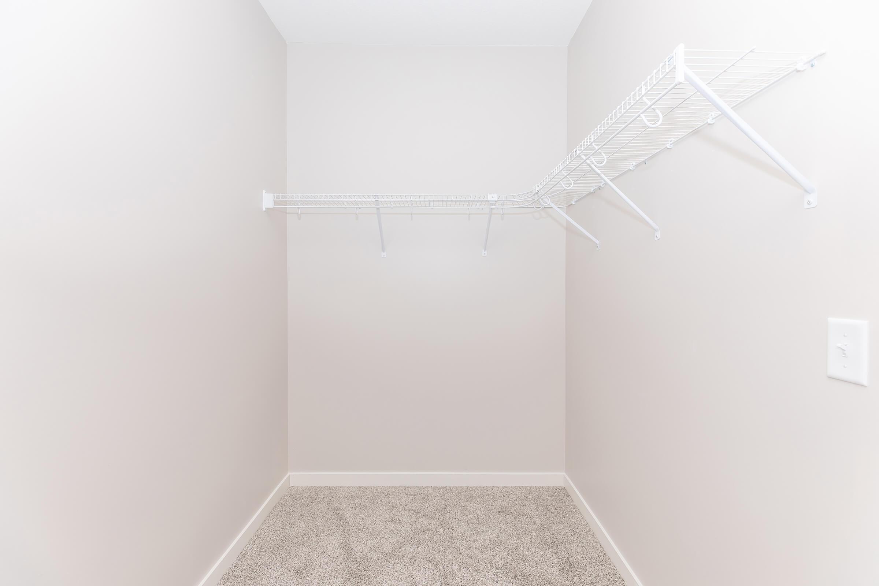
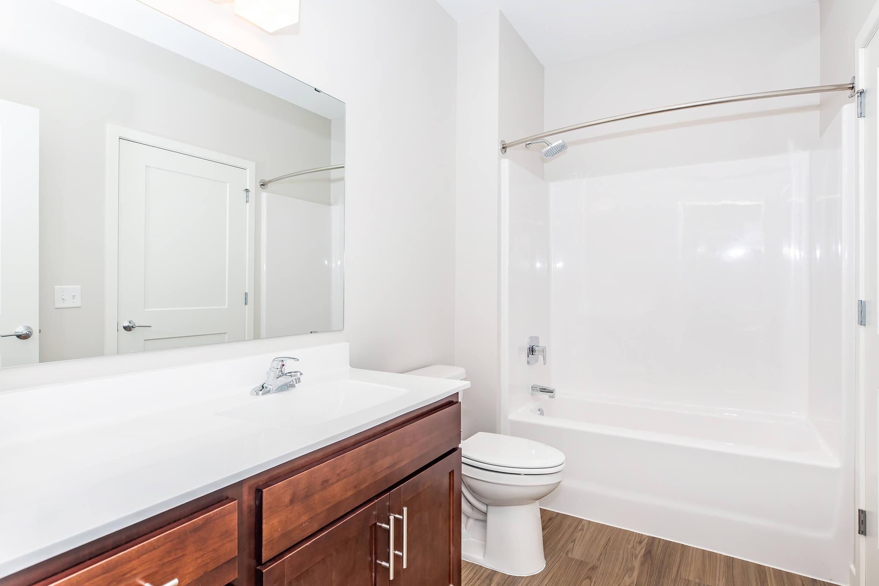
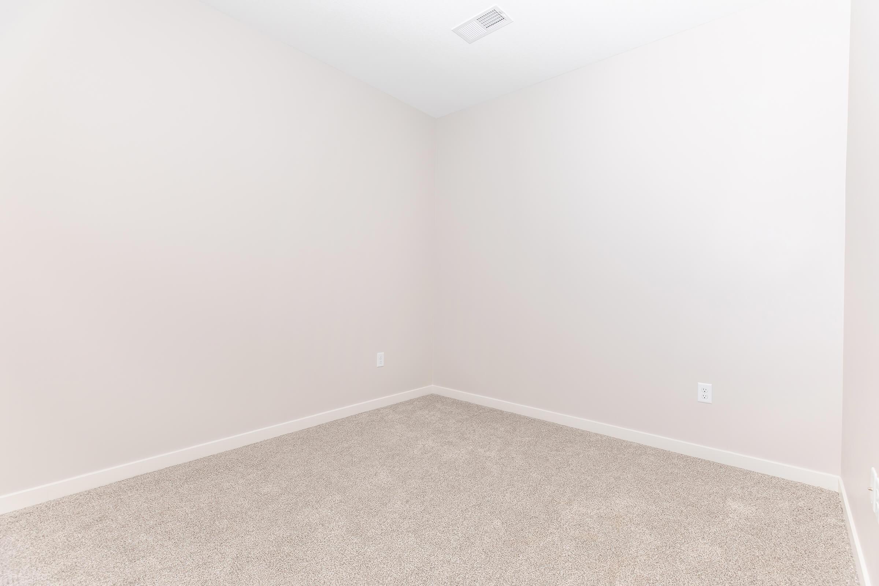
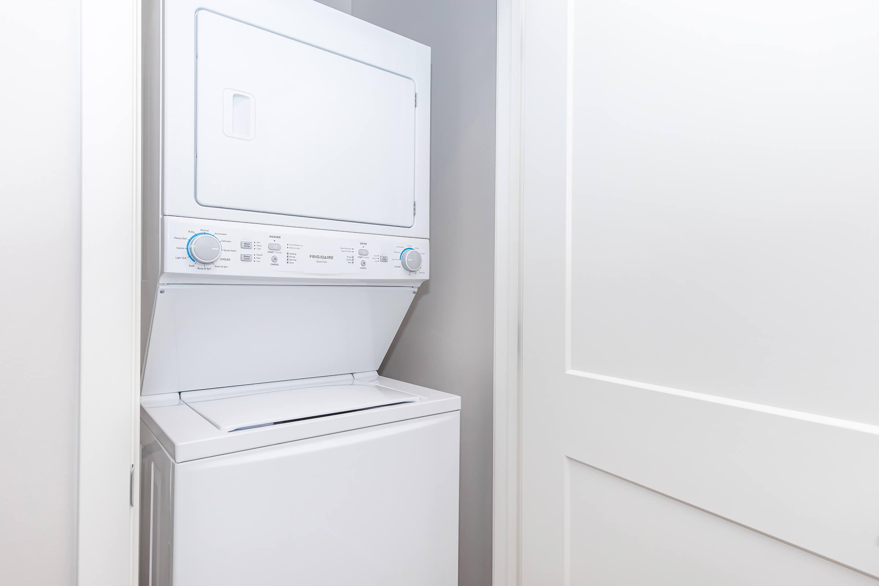
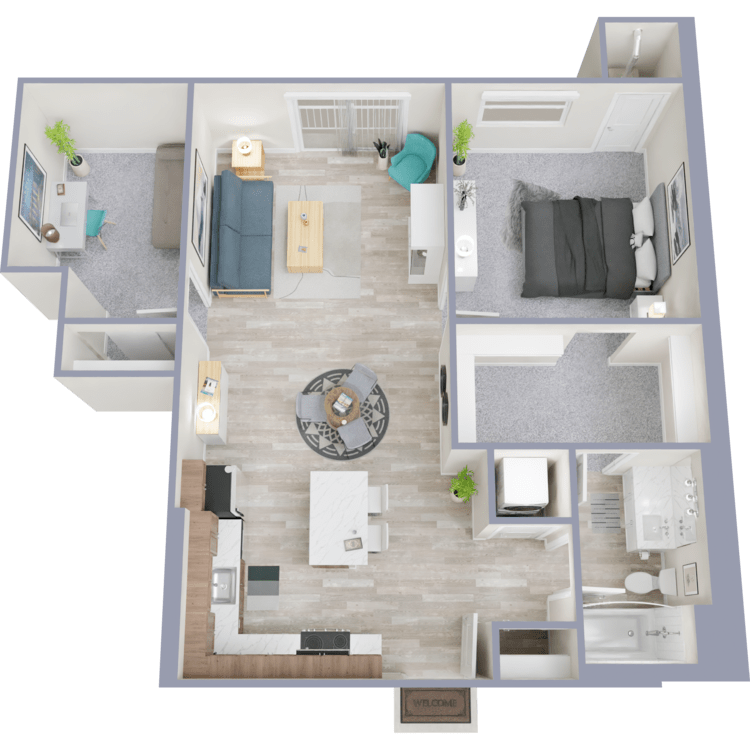
Fox B
Details
- Beds: 1 Bedroom
- Baths: 1
- Square Feet: 944
- Rent: $1829
- Deposit: $500
Floor Plan Amenities
- 9Ft Ceilings
- Balcony or Patio
- Cable Ready
- Den or Study
- Dishwasher
- Microwave
- Refrigerator
- Walk-in Closets
- Washer and Dryer in Home
* In Select Apartment Homes
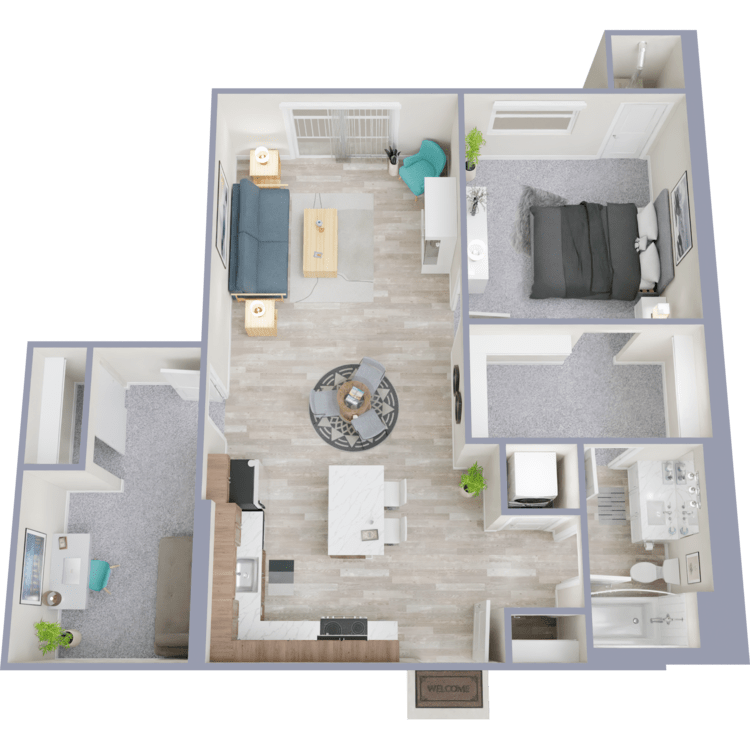
White Tail A
Details
- Beds: 1 Bedroom
- Baths: 1
- Square Feet: 953
- Rent: $1785-$1829
- Deposit: $500
Floor Plan Amenities
- 9Ft Ceilings
- All-electric Kitchen
- Balcony or Patio
- Cable Ready
- Central Air and Heating
- Den or Study
- Dishwasher
- Microwave
- Refrigerator
- Walk-in Closets
- Washer and Dryer in Home
* In Select Apartment Homes
Floor Plan Photos
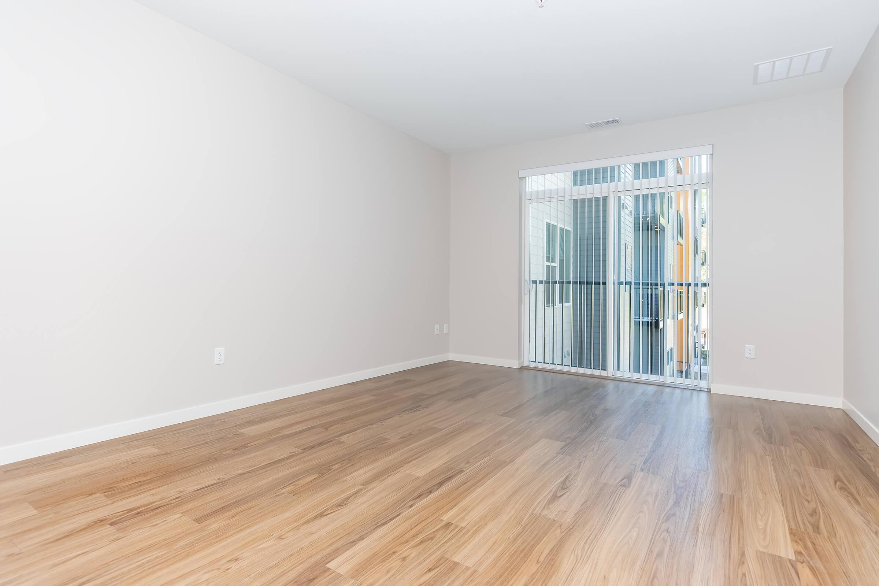
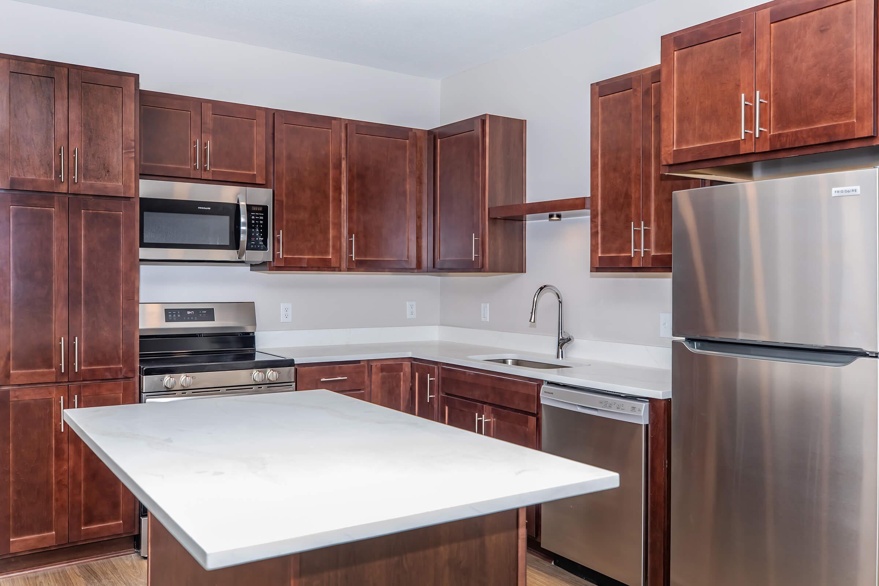
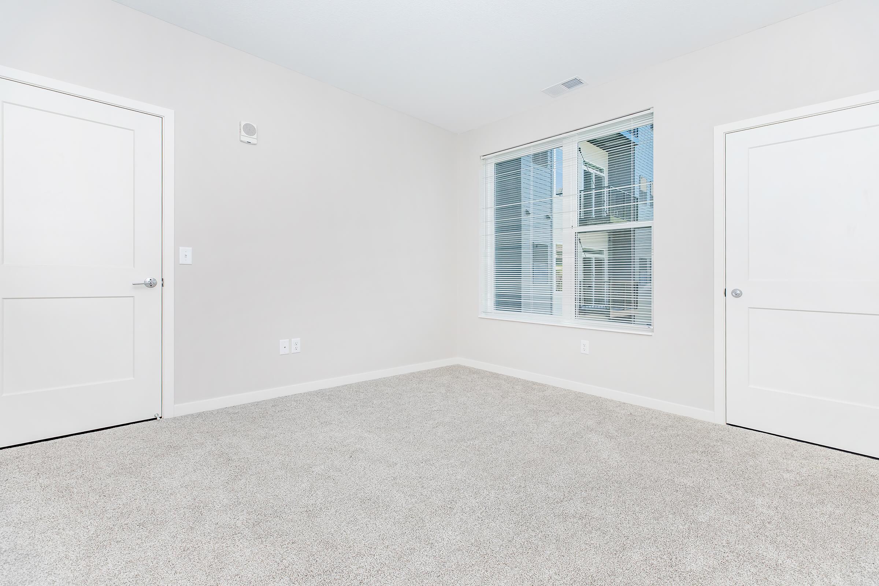
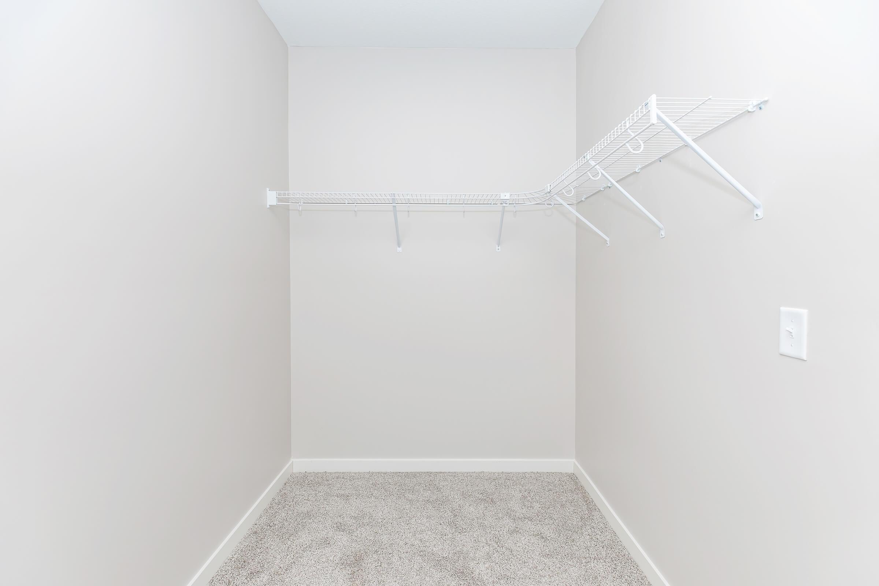
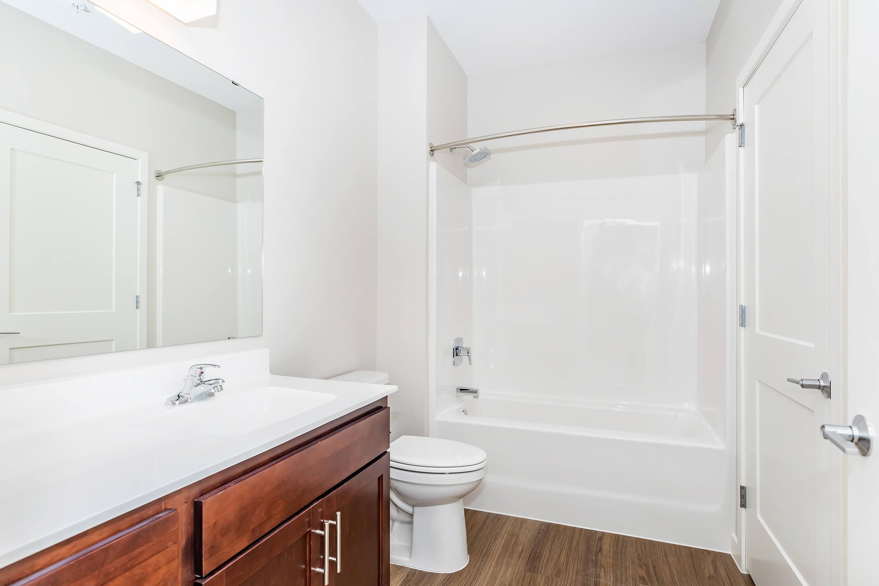
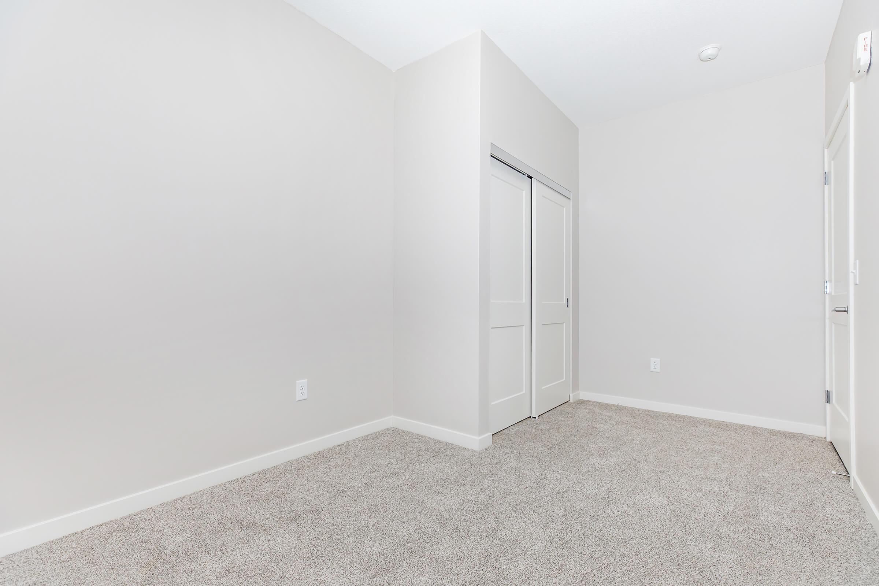
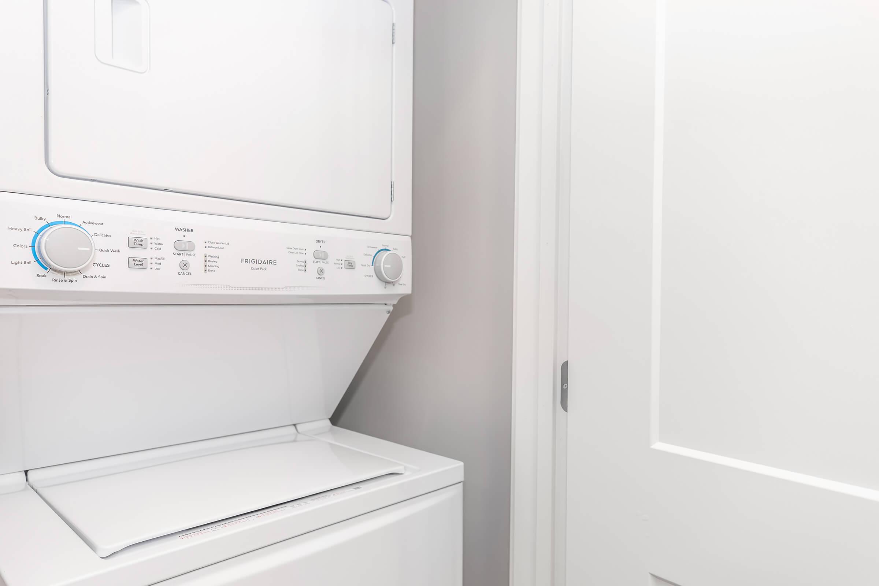
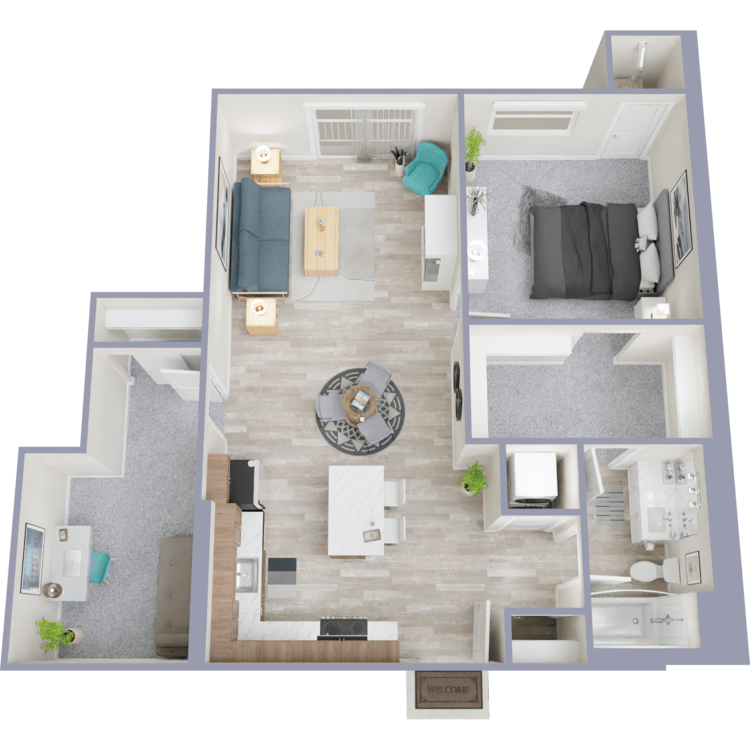
White Tail B
Details
- Beds: 1 Bedroom
- Baths: 1
- Square Feet: 948
- Rent: $1785
- Deposit: $500
Floor Plan Amenities
- 9Ft Ceilings
- Balcony or Patio
- Cable Ready
- Den or Study
- Dishwasher
- Microwave
- Refrigerator
- Walk-in Closets
- Washer and Dryer in Home
* In Select Apartment Homes
2 Bedroom Floor Plan
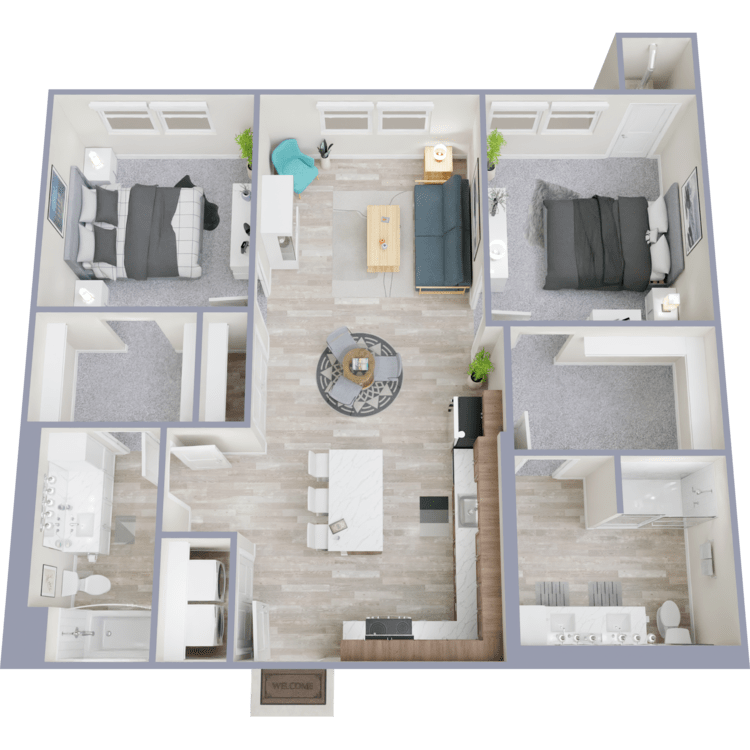
Beacon - ADA
Details
- Beds: 2 Bedrooms
- Baths: 2
- Square Feet: 1084
- Rent: Call for details.
- Deposit: $500
Floor Plan Amenities
- 9Ft Ceilings
- Cable Ready
- Central Air and Heating
- Dishwasher
- Microwave
- Refrigerator
- Walk-in Closets
- Washer and Dryer in Home
* In Select Apartment Homes
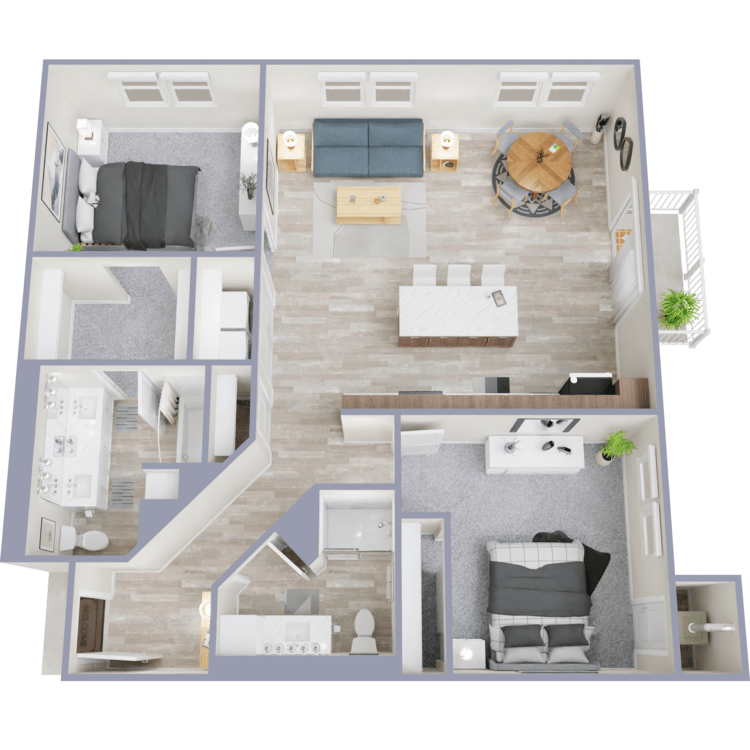
Horizon
Details
- Beds: 2 Bedrooms
- Baths: 2
- Square Feet: 1119
- Rent: $2027
- Deposit: $500
Floor Plan Amenities
- 9Ft Ceilings
- Balcony or Patio
- Cable Ready
- Central Air and Heating
- Dishwasher
- Microwave
- Refrigerator
- Walk-in Closets
- Washer and Dryer in Home
* In Select Apartment Homes
Floor Plan Photos
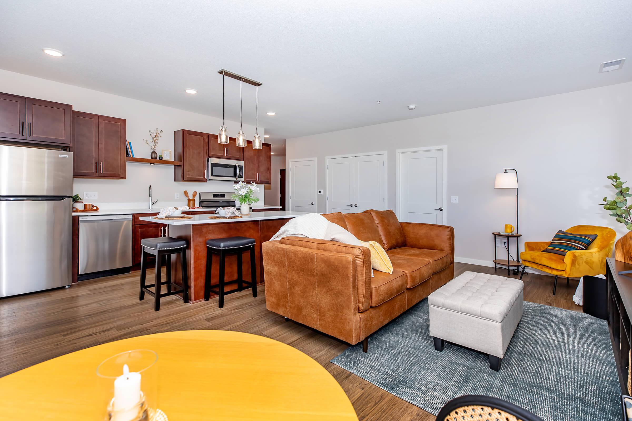
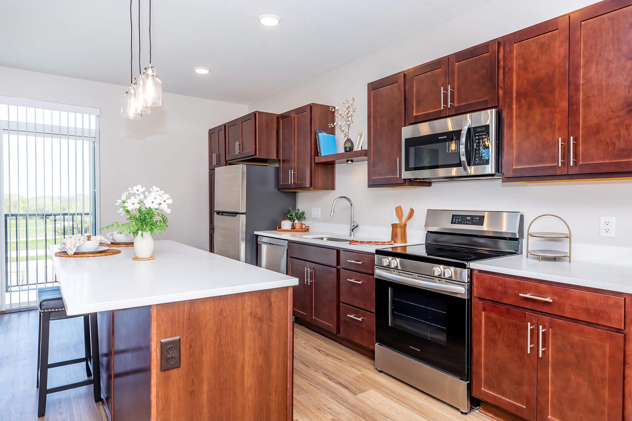
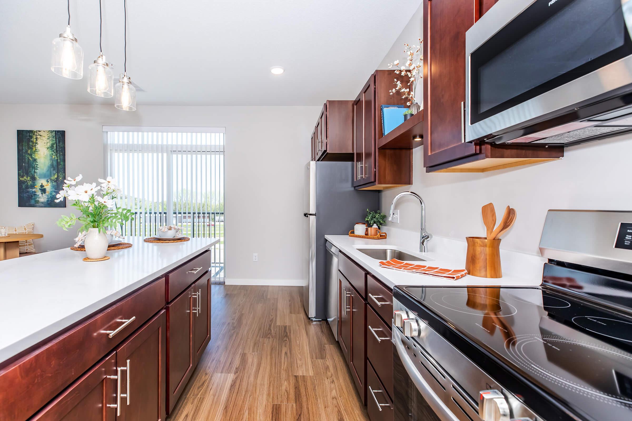
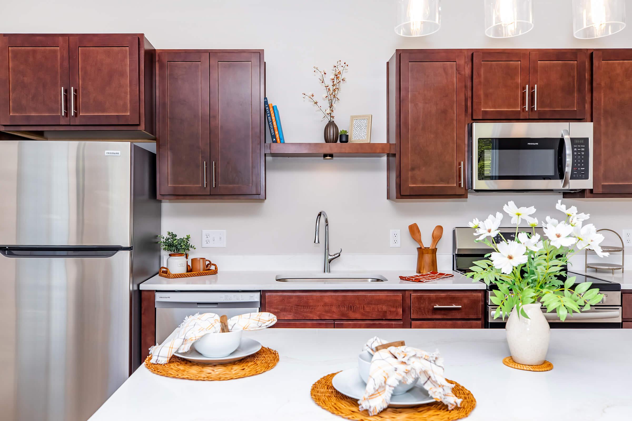
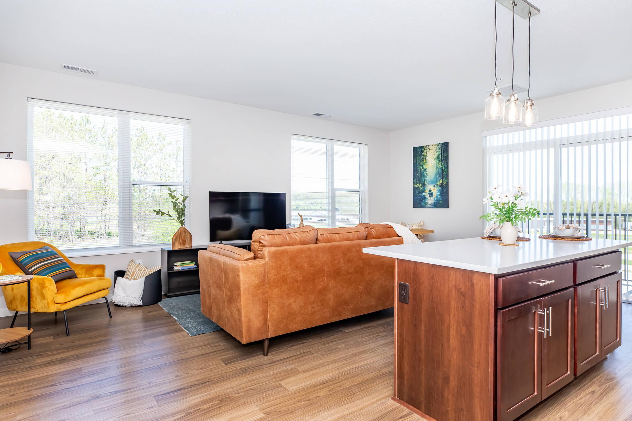
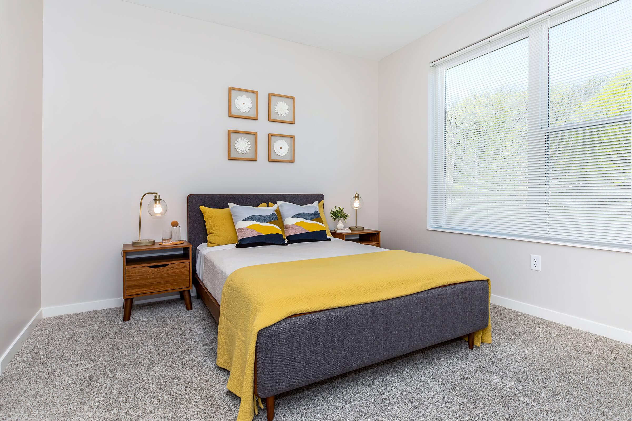
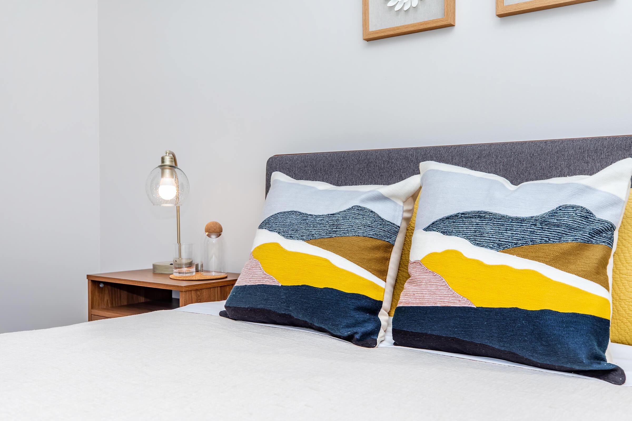
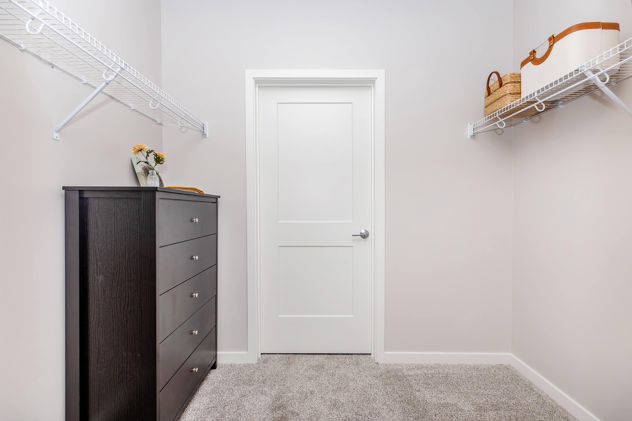
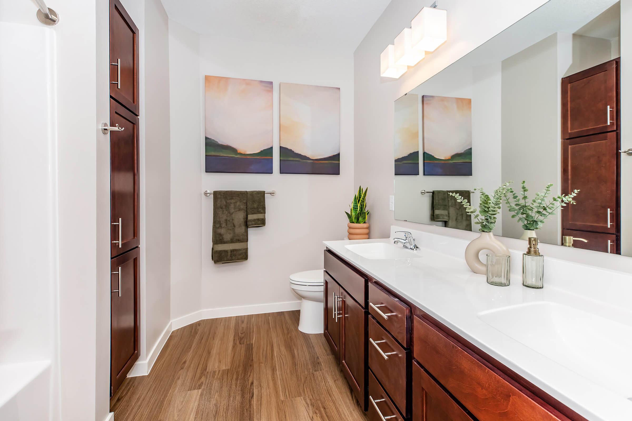
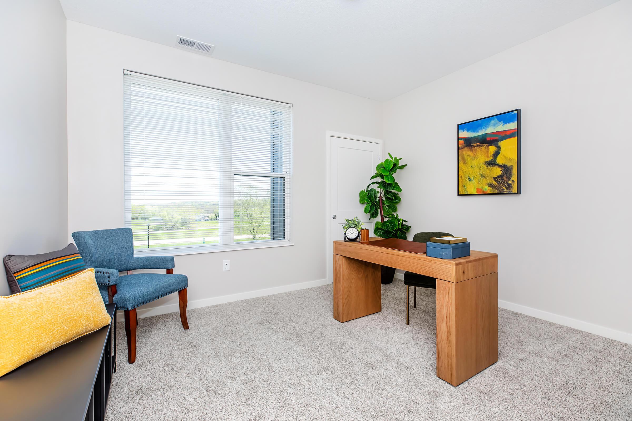
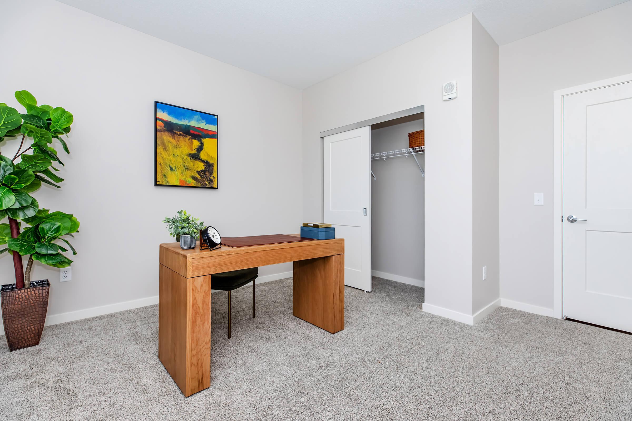
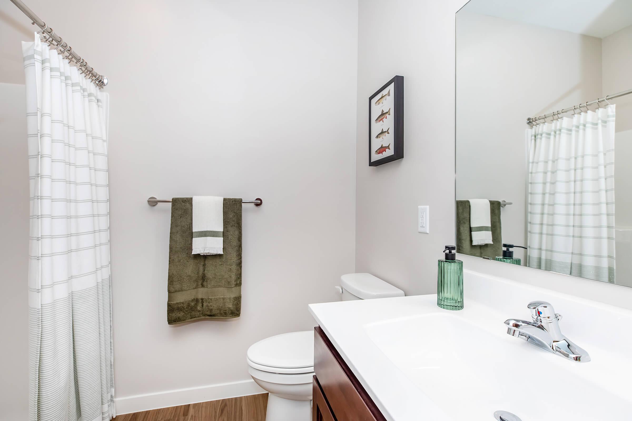
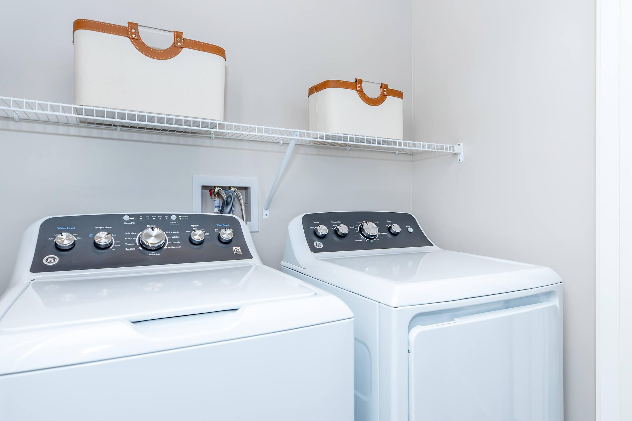
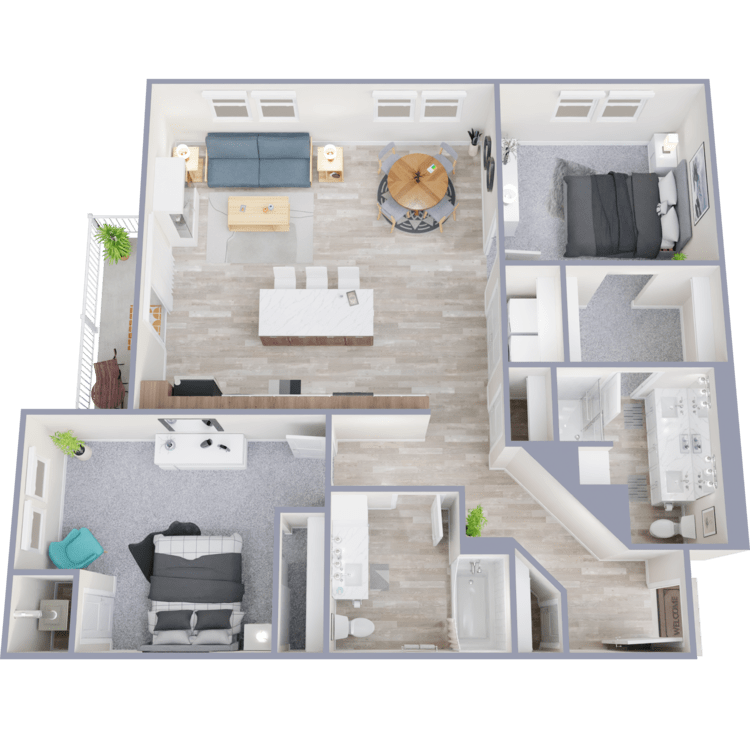
Haven A
Details
- Beds: 2 Bedrooms
- Baths: 2
- Square Feet: 1186
- Rent: Call for details.
- Deposit: $500
Floor Plan Amenities
- 9Ft Ceilings
- Balcony or Patio
- Central Air and Heating
- Dishwasher
- Microwave
- Refrigerator
- Walk-in Closets
- Washer and Dryer in Home
* In Select Apartment Homes
Floor Plan Photos
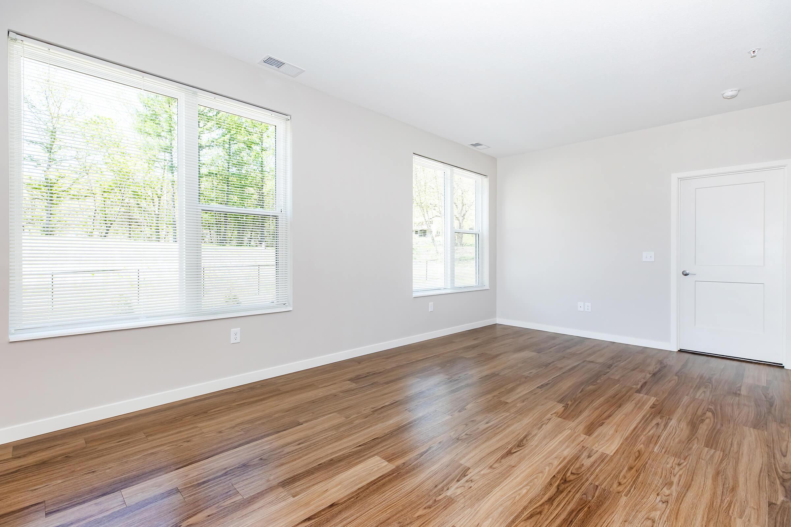
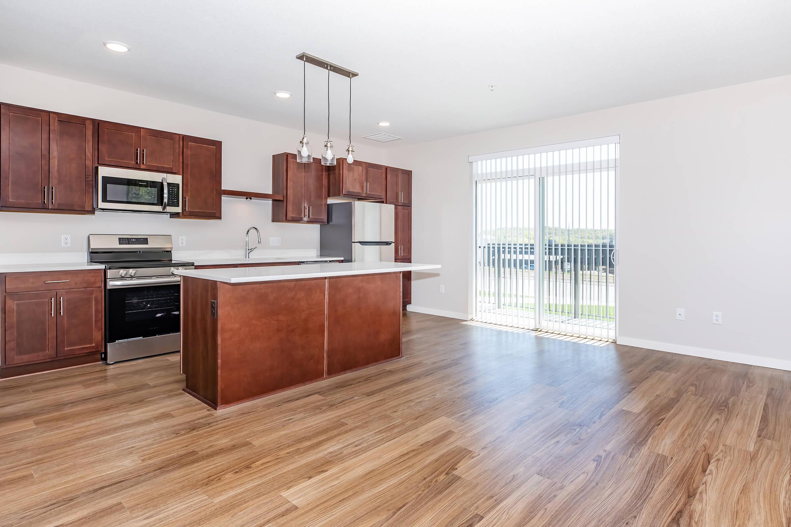
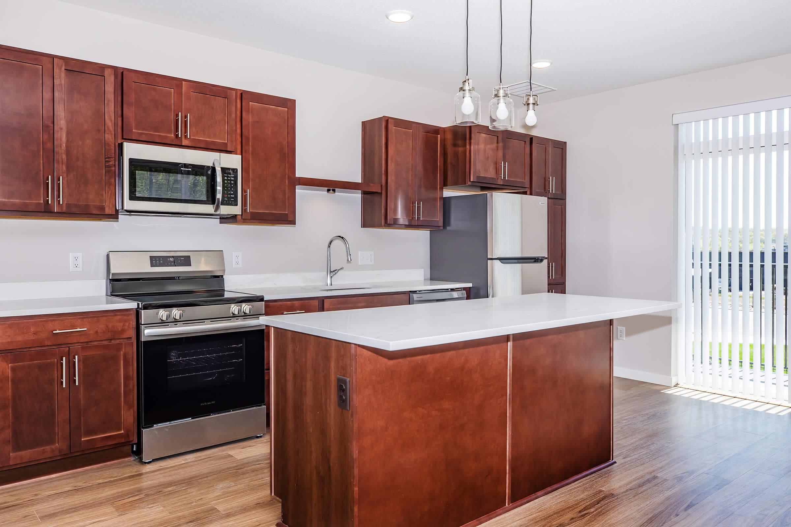
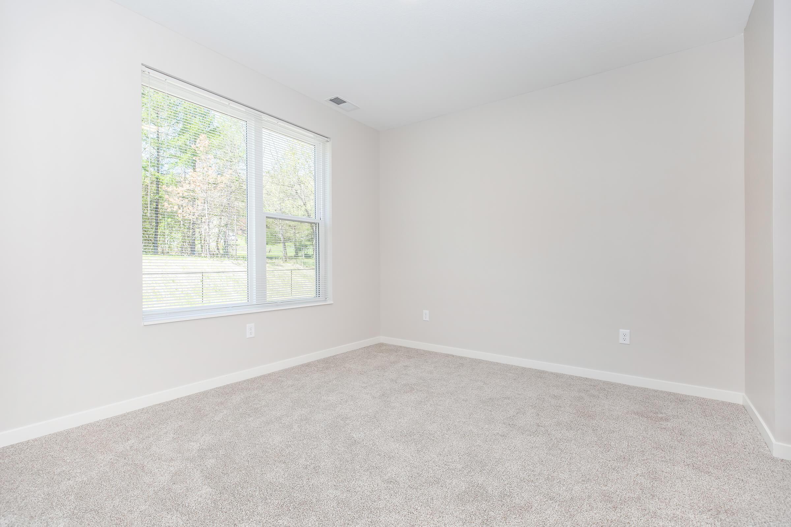
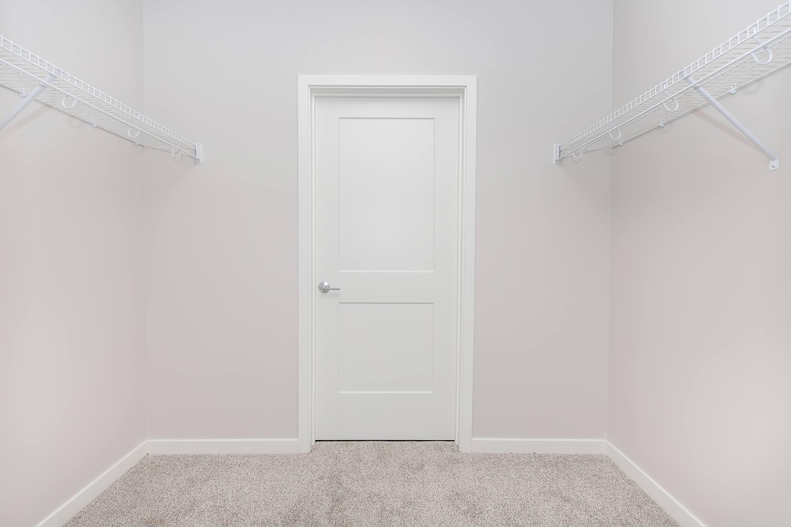
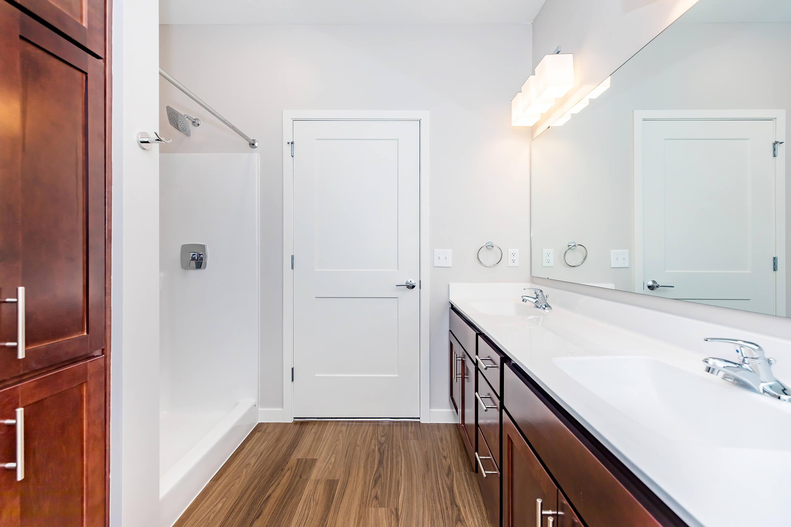
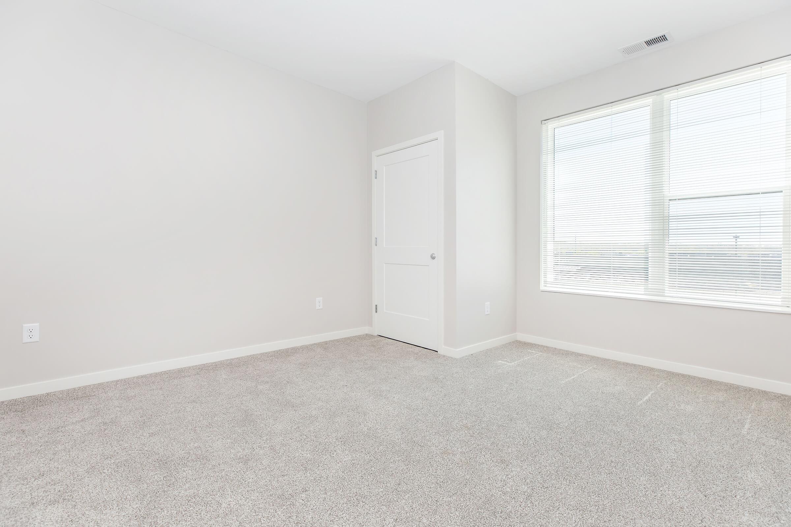
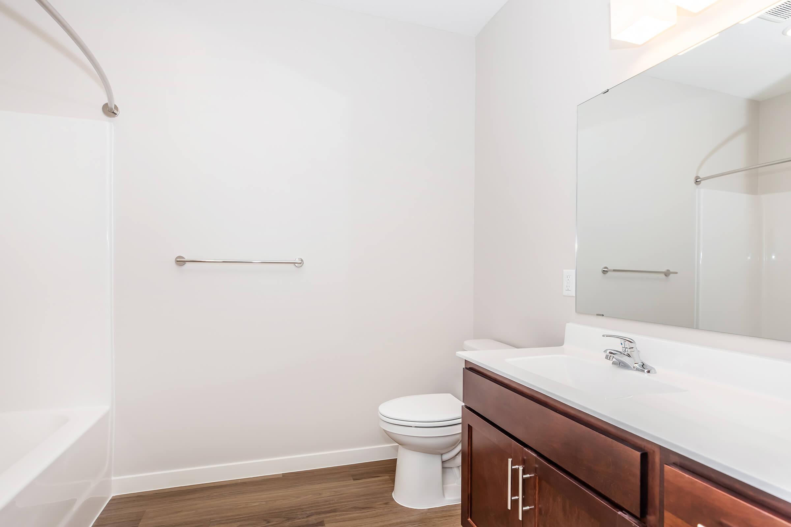
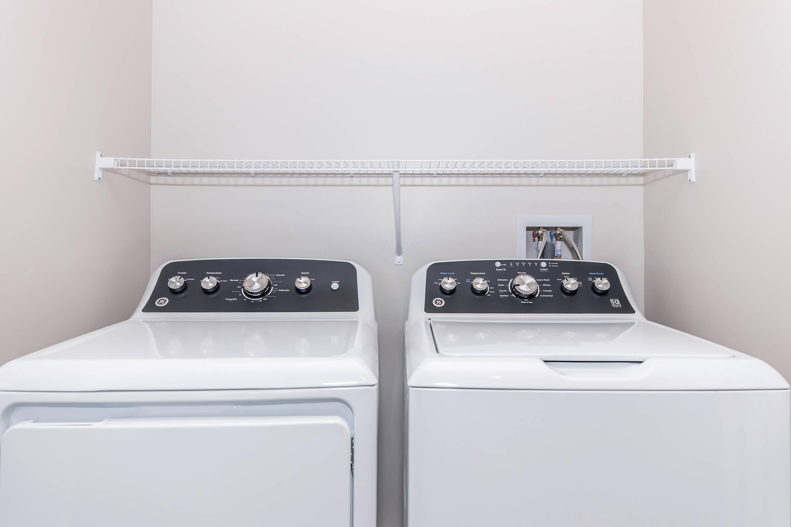
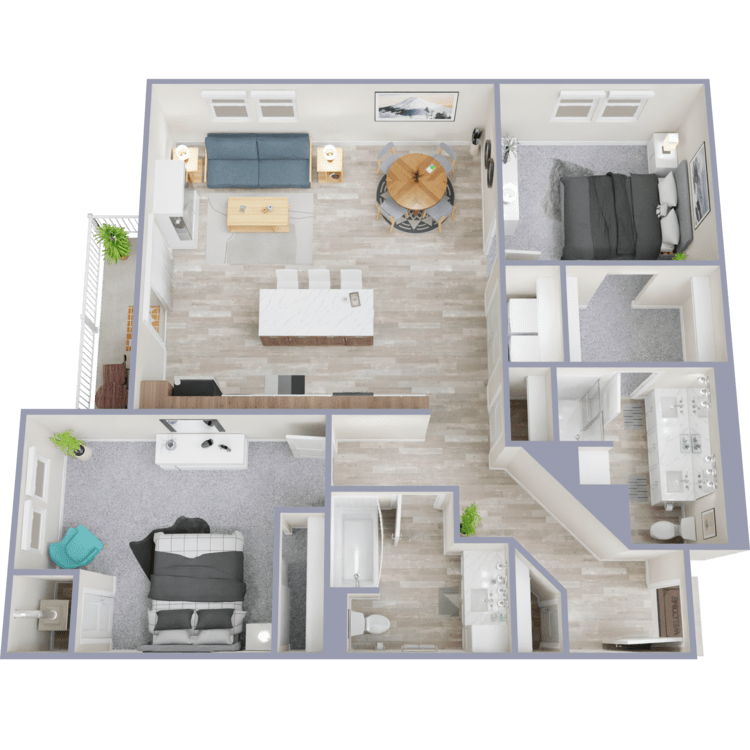
Haven B
Details
- Beds: 2 Bedrooms
- Baths: 2
- Square Feet: 1186
- Rent: Call for details.
- Deposit: $500
Floor Plan Amenities
- 9Ft Ceilings
- Balcony or Patio
- Cable Ready
- Dishwasher
- Microwave
- Refrigerator
- Walk-in Closets
- Washer and Dryer in Home
* In Select Apartment Homes
Show Unit Location
Select a floor plan or bedroom count to view those units on the overhead view on the site map. If you need assistance finding a unit in a specific location please call us at 715-227-4106 TTY: 711.

Amenities
Explore what your community has to offer
Community Amenities
- Bike Storage
- Community Room
- Controlled Access
- Courtyard with Grills and Fire Pit
- Easy Access to Freeways
- Easy Access to Recreation
- Easy Access to Shopping
- Elevators
- EV Charging Stations
- Heated Underground Parking
- Off-street Parking
- On-call Maintenance
- Paw Spa
- Private and Coworking Spaces
- Rooftop Patio and Community Room
- State-of-the-art Fitness Gym
- Storage Lockers
- Yoga Studio
- Zoom Rooms
Apartment Features
- Balcony or Patio
- Breakfast Bars
- Granite Countertops
- Kitchen Islands
- Stainless Steel Appliances
- Walk-in Closets
- Washer and Dryer in Home
- Wi-Fi in Common Areas
Pet Policy
Pets are welcome upon written approval. Dog DNA sample required at move in. Deposit is $200 per pet. One Time Pet Fee is $300 per pet. Monthly pet rent of $30 per pet. Pet Amenities: Paw Spa
Photos
Amenities
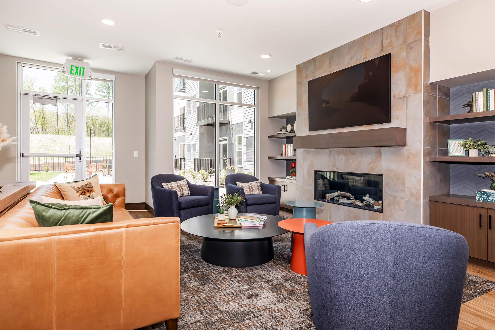
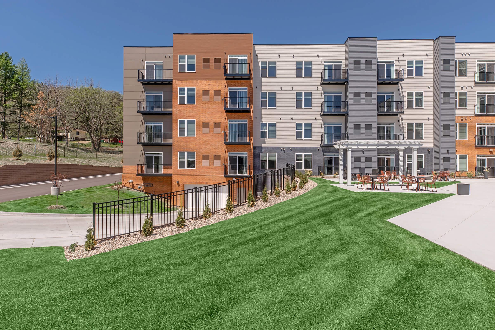
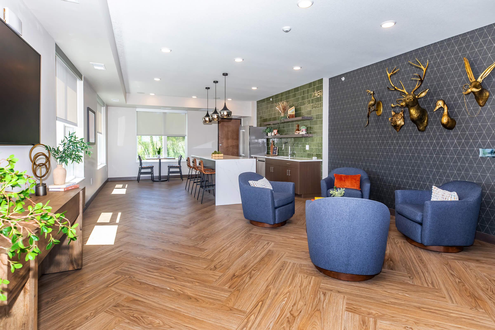
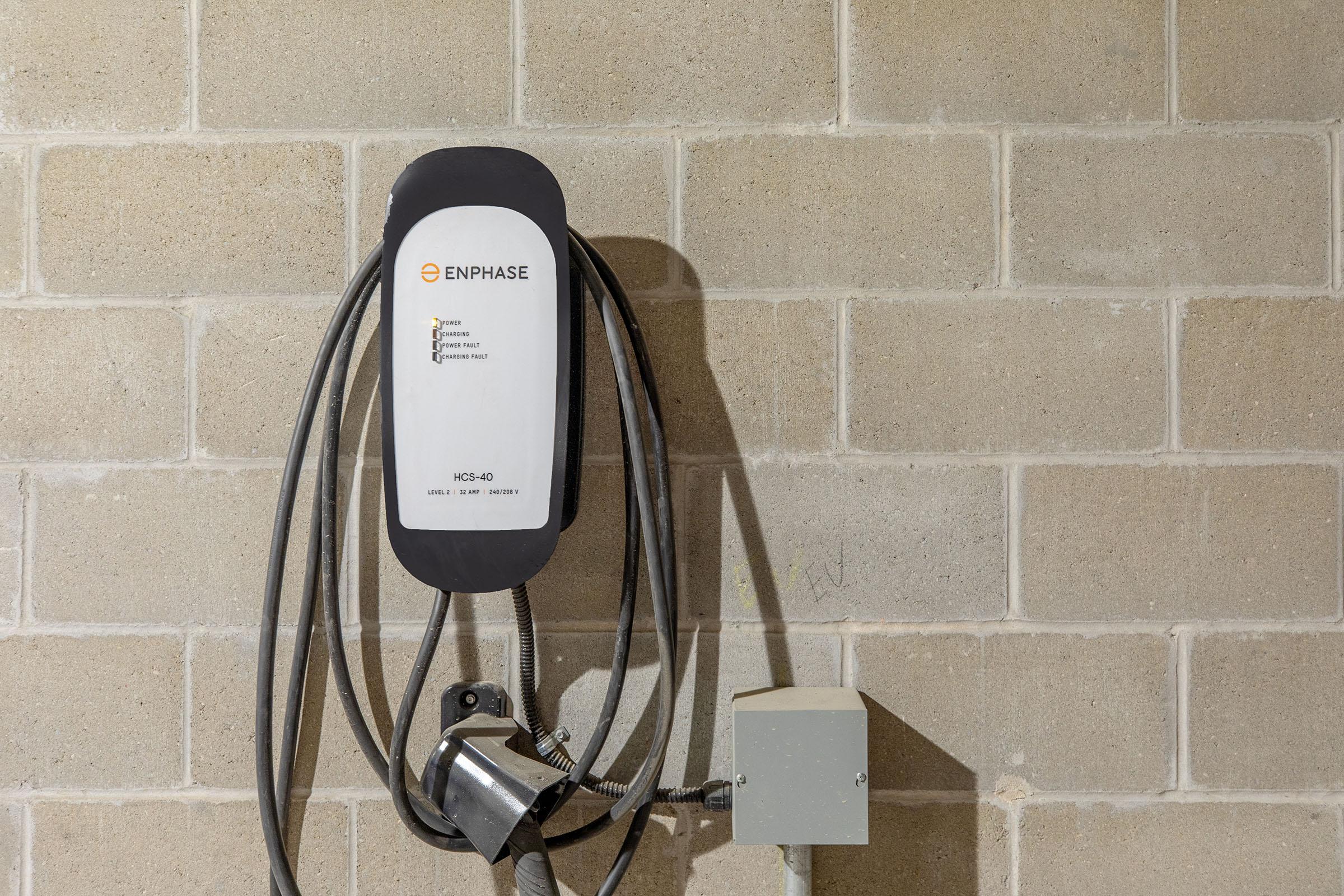
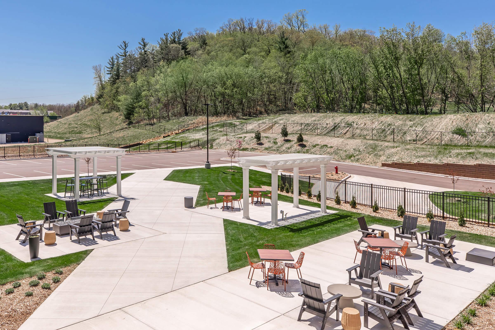
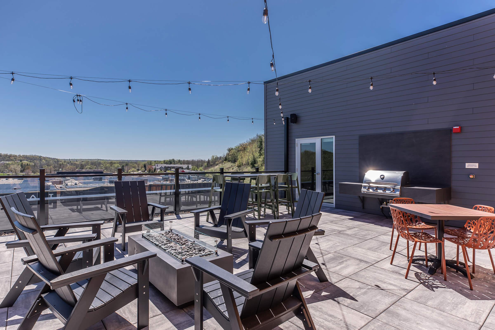
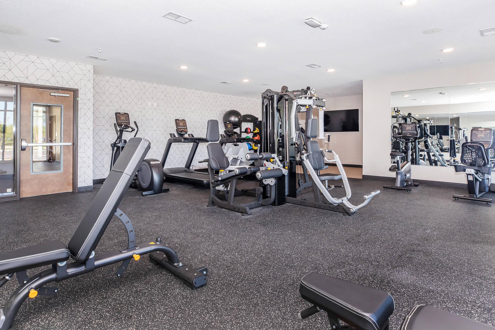
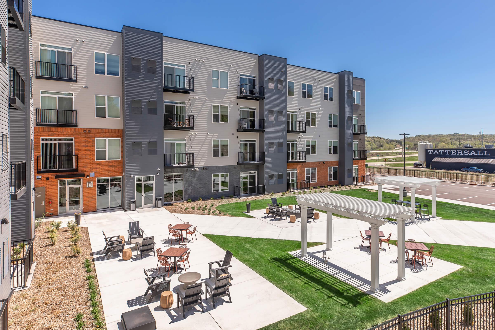
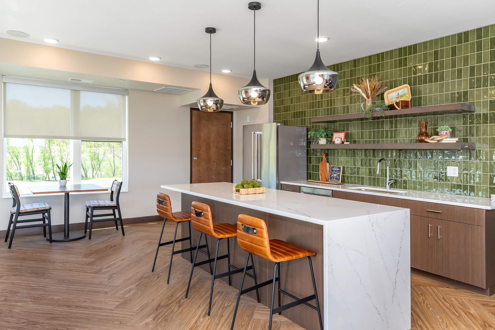
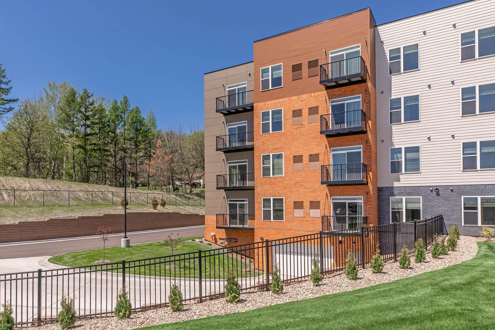
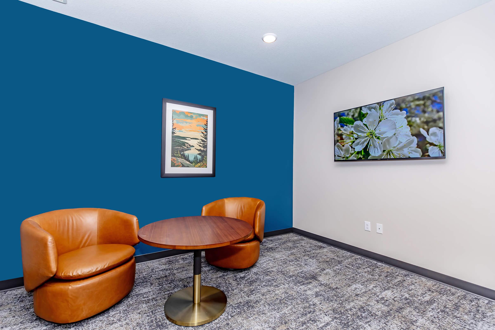
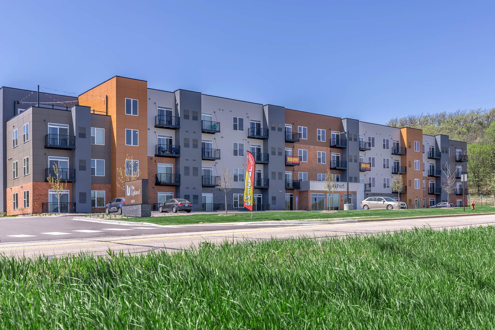
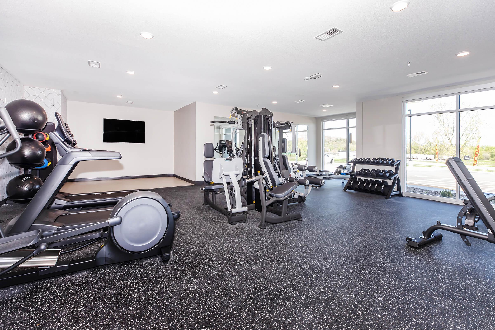
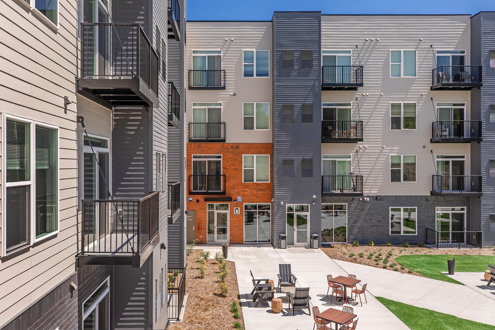
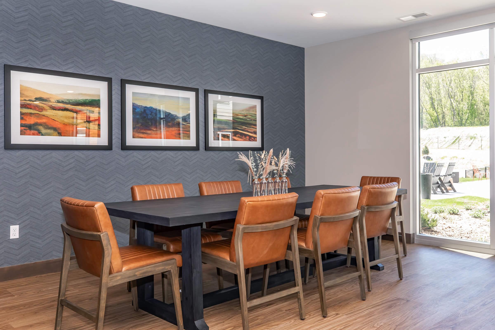
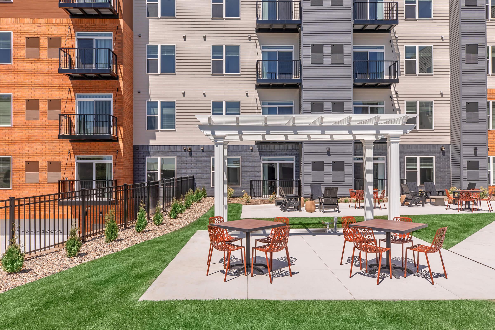
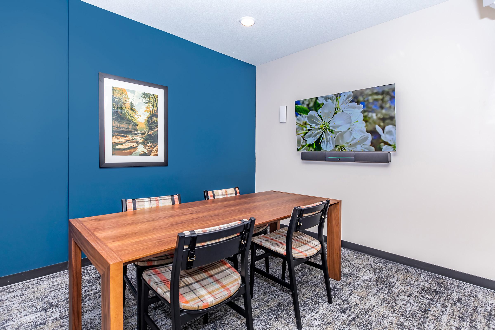
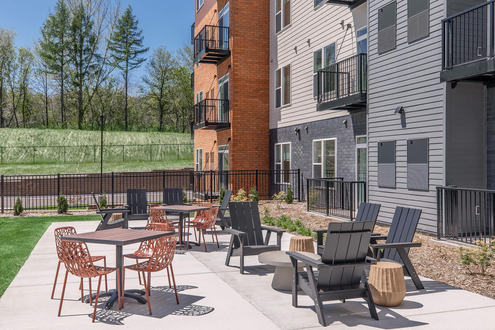
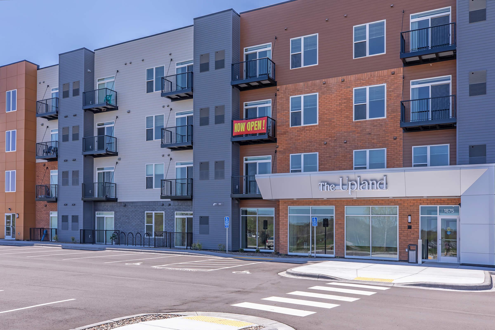
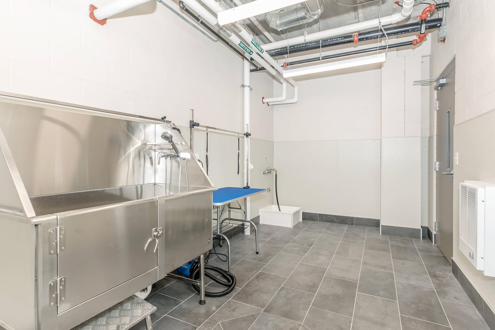
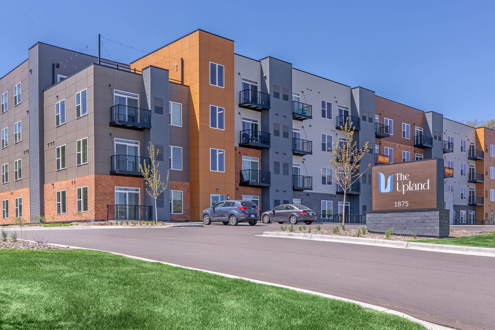
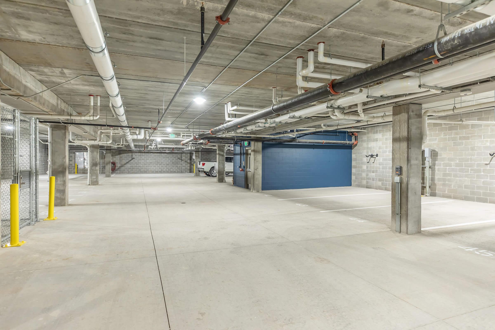
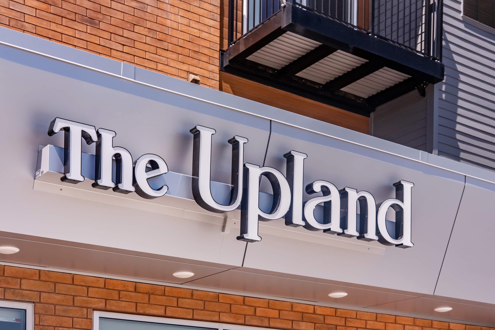
Horizon













Interiors
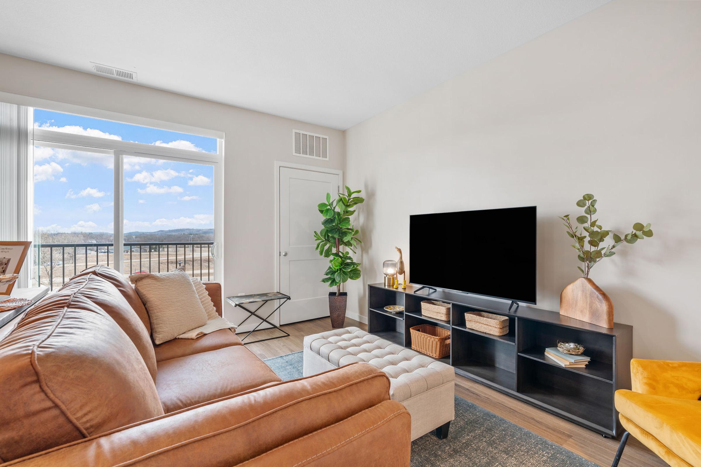
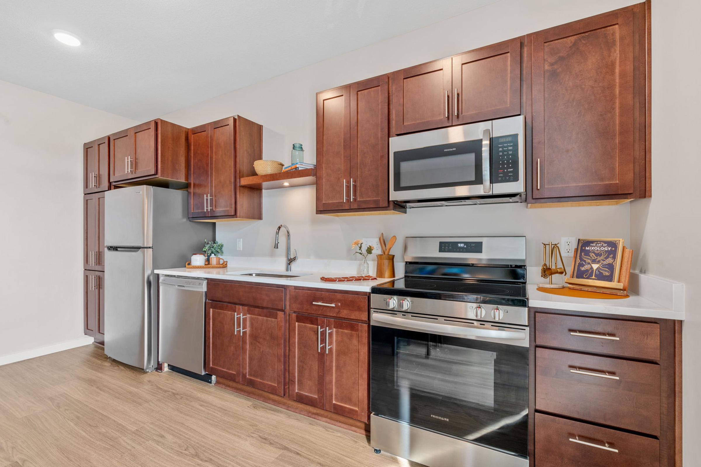
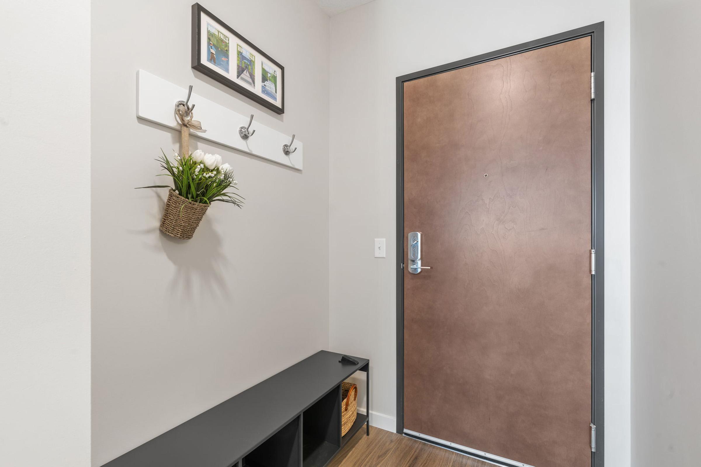
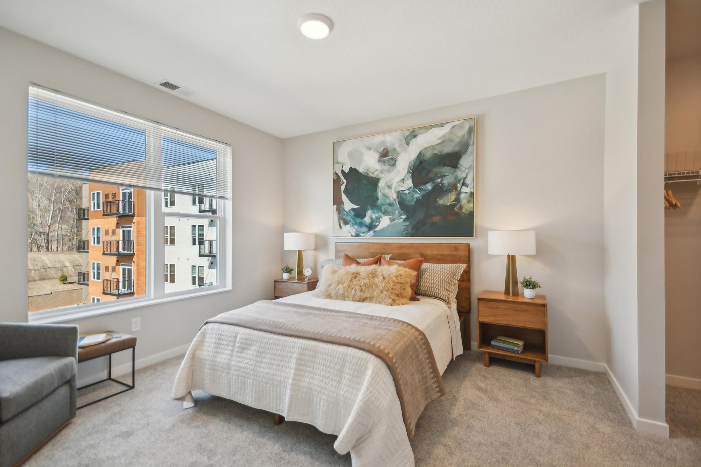
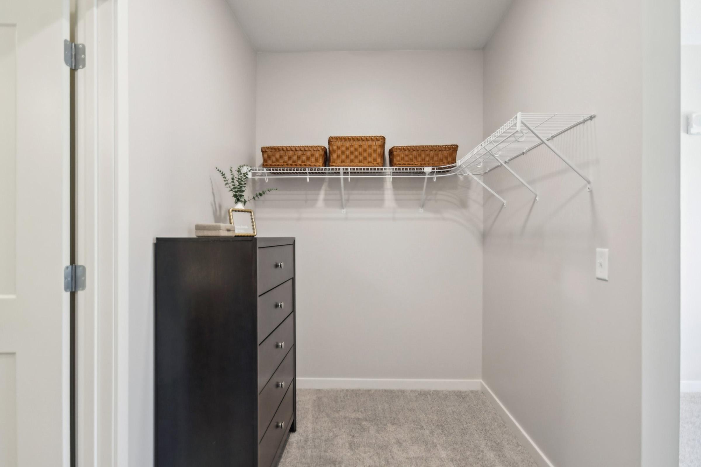
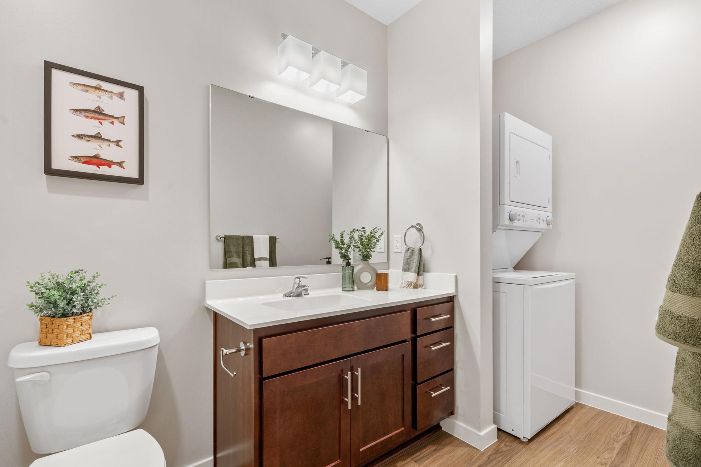
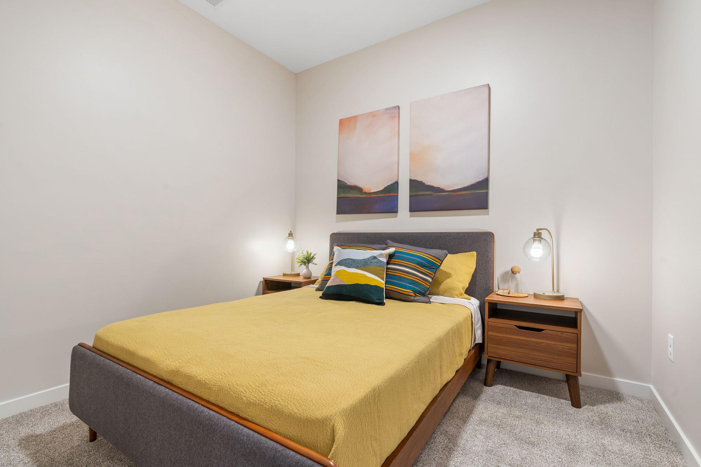
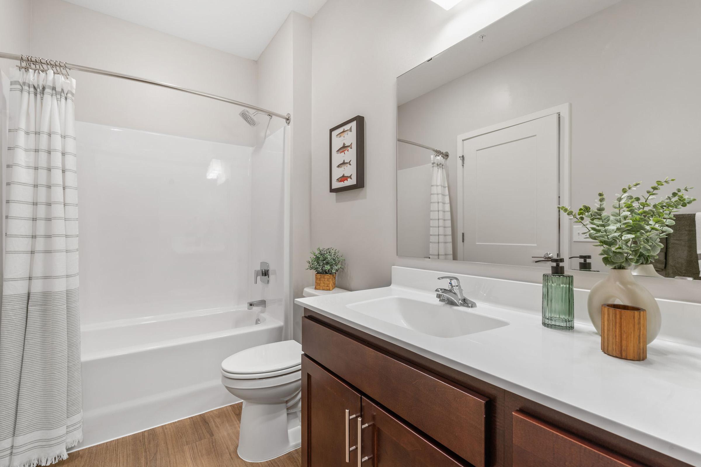
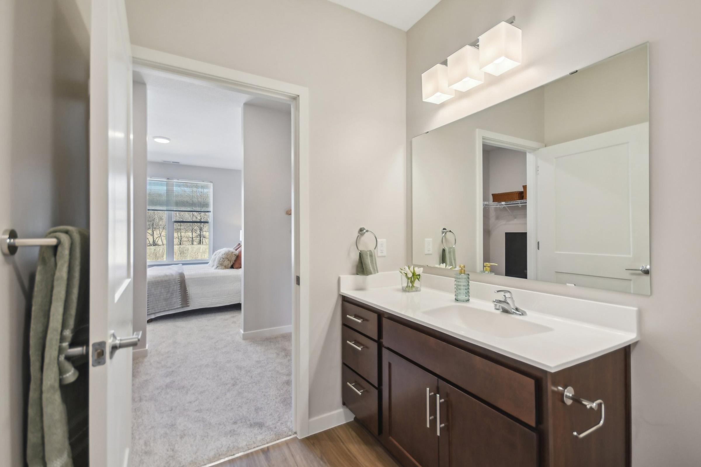
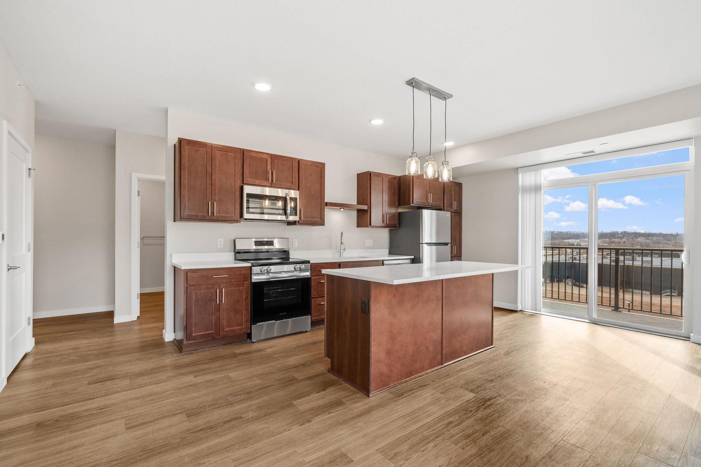
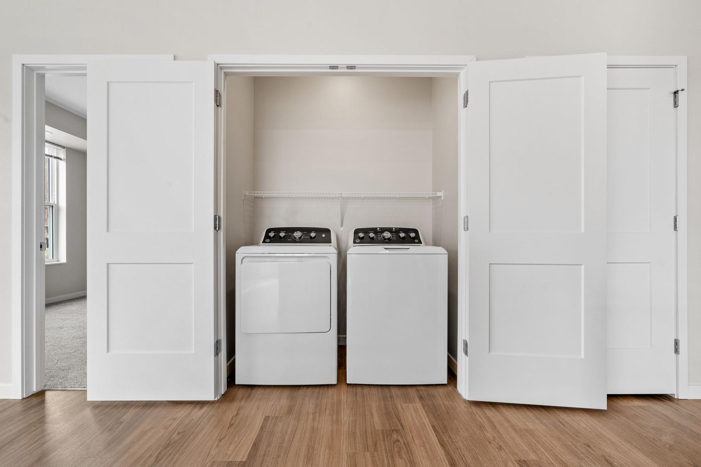
Fox A







Haven A









White Tail A







Meadow B














Savanna






Prairie






Coneflower












Bluestem








Neighborhood
Points of Interest
The Upland
Located 1875 Paulson Road River Falls, WI 54022Bank
Bar/Lounge
Cafes, Restaurants & Bars
Cinema
Elementary School
Fitness Center
Golf Course
Grocery Store
High School
Historic Sites
Hospital
Library
Middle School
Outdoor Recreation
Park
Parks & Recreation
Pharmacy
Post Office
Preschool
Restaurant
Salons
Shopping
University
Yoga/Pilates
Contact Us
Come in
and say hi
1875 Paulson Road
River Falls,
WI
54022
Phone Number:
715-227-4106
TTY: 711
Office Hours
Monday 8:00 AM to 5:00 PM. Tuesday 8:00 AM to 6:00 PM. Wednesday 8:00 AM to 5:00 PM. Thursday 8:00 AM to 6:00 PM. Friday 8:00 AM to 5:00 PM. Saturday 10:00 AM to 3:00 PM.